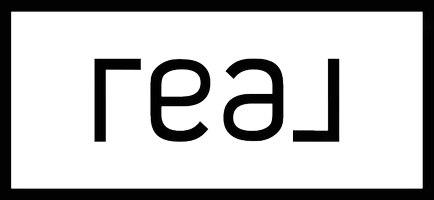$735,000
$724,990
1.4%For more information regarding the value of a property, please contact us for a free consultation.
9363 Langston ST Rancho Cucamonga, CA 91730
4 Beds
2 Baths
1,440 SqFt
Key Details
Sold Price $735,000
Property Type Single Family Home
Sub Type Single Family Residence
Listing Status Sold
Purchase Type For Sale
Square Footage 1,440 sqft
Price per Sqft $510
MLS Listing ID IG23180249
Sold Date 12/29/23
Bedrooms 4
Full Baths 2
Construction Status Updated/Remodeled,Turnkey
HOA Y/N No
Year Built 1969
Lot Size 7,139 Sqft
Property Sub-Type Single Family Residence
Property Description
FULLY REMODELED single story home in North Rancho Cucamonga with a spacious backyard which is perfect for entertaining!! Featuring 4 bedrooms, 2 full baths, and 2-car garage. Spacious family room with an upgraded tile fireplace and high ceilings. Kitchen with Quartz countertops, & full granite backsplash, stainless steel sink, and appliances! A spacious dining area conveniently located off the kitchen. Interior & Exterior painted with warm colors, both bathrooms tastefully upgraded with Quartz counters and custom showers, new shower doors, and new electrical & plumbing fixtures! Throughout the home you will find new LED recessed lights, new baseboards, & mirror closet doors. Master bedroom with a walk in closet, and master bath featuring dual sinks! New laminate flooring in whole house and new tiles flooring in wet areas, energy efficient dual pane windows, and new electrical/plumbing fixtures! Locating in a well-established and quiet neighborhood. Mountain Views and Curb Appeal! Low Tax Rate and No HOA!! Don't miss this opportunity. Call now for your showing appointments.
Location
State CA
County San Bernardino
Area 688 - Rancho Cucamonga
Rooms
Other Rooms Shed(s)
Main Level Bedrooms 4
Interior
Interior Features Quartz Counters, Recessed Lighting, All Bedrooms Down, Bedroom on Main Level, Main Level Primary
Heating Central
Cooling Central Air
Flooring Laminate, Tile
Fireplaces Type Family Room
Fireplace Yes
Appliance Dishwasher, Free-Standing Range, Disposal, Microwave, Water Heater
Laundry Washer Hookup, Gas Dryer Hookup, Outside
Exterior
Parking Features Door-Single, Garage, On Street
Garage Spaces 2.0
Garage Description 2.0
Fence Wood
Pool None
Community Features Sidewalks
Utilities Available Electricity Connected, Natural Gas Connected, Sewer Connected, Water Connected
View Y/N Yes
View Mountain(s), Neighborhood
Roof Type Shingle
Accessibility No Stairs
Porch None
Attached Garage Yes
Total Parking Spaces 2
Private Pool No
Building
Lot Description Back Yard, Cul-De-Sac, Sprinklers In Rear, Sprinklers In Front, Sprinklers Timer
Story 1
Entry Level One
Foundation Slab
Sewer Public Sewer
Water Public
Architectural Style Traditional
Level or Stories One
Additional Building Shed(s)
New Construction No
Construction Status Updated/Remodeled,Turnkey
Schools
School District Chaffey Joint Union High
Others
Senior Community No
Tax ID 0208491200000
Security Features Carbon Monoxide Detector(s),Smoke Detector(s)
Acceptable Financing Cash, Conventional, FHA
Listing Terms Cash, Conventional, FHA
Financing Conventional
Special Listing Condition Standard
Read Less
Want to know what your home might be worth? Contact us for a FREE valuation!

Our team is ready to help you sell your home for the highest possible price ASAP

Bought with Imelda Hernandez • Vylla Home, Inc.





