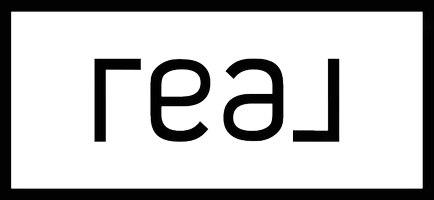$940,000
$950,000
1.1%For more information regarding the value of a property, please contact us for a free consultation.
7891 Lita Corte Rancho Cucamonga, CA 91730
5 Beds
5 Baths
2,817 SqFt
Key Details
Sold Price $940,000
Property Type Single Family Home
Sub Type Single Family Residence
Listing Status Sold
Purchase Type For Sale
Square Footage 2,817 sqft
Price per Sqft $333
MLS Listing ID EV23086457
Sold Date 09/27/23
Bedrooms 5
Full Baths 4
Half Baths 1
Construction Status Repairs Cosmetic
HOA Y/N No
Year Built 1964
Lot Size 0.413 Acres
Property Sub-Type Single Family Residence
Property Description
Price Reduction!... One of the most spectacular views in Rancho Cucamonga's highly sought after community of Redhill and perhaps in all of the city. You have a view of the valley and at night time, the lights are most amazing, not to mention the breathtaking view of the white cap mountain tops in the winter time. Marble pavers line the walkway to the front door of the home, inside you have the formal living room with fireplace, formal dining room and the chef style kitchen with granite counter tops, lots of cabinetry and built-in appliances. The sun room has a rock fireplace, mini-split HVAC system and a panoramic view of the pool, patio and back yard. Two bedrooms downstairs, one of the two bedrooms is extremely large with lots of storage and closet space. Upstairs you have 3 additional bedrooms including the master suite and 1 additional bathroom. If you're an entertainer and like to have lots of gatherings, this is the home for you.. This Beverly Hills style back yard is unlike anything on the market. Custom brick pavers, circular drive way, gazebo, built-in swimming pool, with water slide, patio cover for relaxing under the sun and 2 additional outside bathrooms and lots of lush flower gardens and fruit trees. 1 detached garage out back for storage and the 2 car attached garage. Come take a look for yourselves as this house has it all, Location, Amenities all for a bargain.
** Convert the Detached Garage for a possible Studio apartment (ADU) and rent it out or use for an adult child.. Lots of possibilities **
Location
State CA
County San Bernardino
Area 688 - Rancho Cucamonga
Rooms
Other Rooms Second Garage, Shed(s), Storage
Basement Finished
Main Level Bedrooms 2
Interior
Interior Features Breakfast Bar, Ceiling Fan(s), Central Vacuum, Separate/Formal Dining Room, Eat-in Kitchen, Granite Counters, Pantry, Recessed Lighting, Primary Suite, Utility Room, Walk-In Pantry, Walk-In Closet(s)
Heating Central, Forced Air, Natural Gas
Cooling Central Air, Electric
Flooring Carpet, Tile
Fireplaces Type Family Room, Gas, Living Room, Wood Burning
Fireplace Yes
Appliance Built-In Range, Dishwasher, Electric Oven, Disposal, Microwave, Range Hood, Water Heater
Laundry Washer Hookup, Gas Dryer Hookup, Inside, Laundry Room
Exterior
Exterior Feature Lighting, Brick Driveway
Parking Features Circular Driveway, Direct Access, Door-Single, Driveway, Driveway Up Slope From Street, Garage Faces Front, Garage, Paved, RV Potential
Garage Spaces 3.0
Garage Description 3.0
Fence Chain Link, Wrought Iron
Pool Fenced, Gunite, In Ground, Private
Community Features Street Lights, Sidewalks
Utilities Available Electricity Connected, Natural Gas Connected, Phone Connected, Sewer Connected, Water Connected
View Y/N Yes
View City Lights, Hills, Mountain(s), Neighborhood, Panoramic, Trees/Woods
Roof Type Composition,Shingle
Porch Rear Porch, Concrete, Covered, Deck, Front Porch, Open, Patio, Stone
Attached Garage Yes
Total Parking Spaces 3
Private Pool Yes
Building
Lot Description Back Yard, Cul-De-Sac, Sloped Down, Front Yard, Garden, Sprinklers In Front, Lawn, Landscaped, Sprinklers Timer, Sprinkler System, Yard
Story 2
Entry Level Three Or More
Foundation Slab
Sewer Public Sewer
Water Public
Architectural Style Ranch, Patio Home
Level or Stories Three Or More
Additional Building Second Garage, Shed(s), Storage
New Construction No
Construction Status Repairs Cosmetic
Schools
Elementary Schools Valle Vista
Middle Schools Cucamonga
High Schools Alta Loma
School District Chaffey Joint Union High
Others
Senior Community No
Tax ID 0207412050000
Security Features Carbon Monoxide Detector(s),Smoke Detector(s),Security Lights
Acceptable Financing Cash, Conventional
Listing Terms Cash, Conventional
Financing Conventional
Special Listing Condition Standard
Read Less
Want to know what your home might be worth? Contact us for a FREE valuation!

Our team is ready to help you sell your home for the highest possible price ASAP

Bought with Karen Versace • Century 21 Excellence

