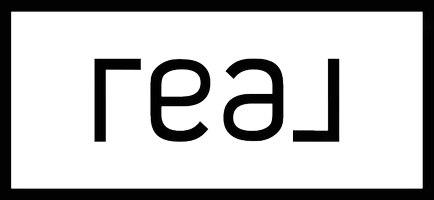$650,000
$639,999
1.6%For more information regarding the value of a property, please contact us for a free consultation.
7620 Jadeite AVE Rancho Cucamonga, CA 91730
3 Beds
2 Baths
1,638 SqFt
Key Details
Sold Price $650,000
Property Type Single Family Home
Sub Type Single Family Residence
Listing Status Sold
Purchase Type For Sale
Square Footage 1,638 sqft
Price per Sqft $396
MLS Listing ID CV23051650
Sold Date 06/01/23
Bedrooms 3
Full Baths 2
Construction Status Repairs Cosmetic
HOA Y/N No
Year Built 1971
Lot Size 7,100 Sqft
Property Sub-Type Single Family Residence
Property Description
There is much to love about this warm 3 bedroom, 2 bath, home in beautiful Rancho Cucamonga. As you walk up--there is a elevated patio-porch area for relaxing among specimen plants. Your view across the street is not a neighbor's home, but beautiful trees and foliage. This home features 2 fireplaces, one in the living room and one in the ample family room that was added at the rear of the property. A solar tube adds natural light to the living room. Simple floor plan with a master suite. You'll love the way the whole house fan cools down the home after a hot day. The backyard is very quiet and private with vine covered fences and a concrete patio. Turn the corner to the see the side yard with a sizable covered concrete RV parking area behind a wrought-iron gate. This is a fantastic place to entertain, barbecue-style, with shade. Solar panels save you money on power every month. Perfect location within walking distance to an elementary, middle and high school. Close, but not too close to retail. Come tour this gracious home for yourself today!
Location
State CA
County San Bernardino
Area 688 - Rancho Cucamonga
Zoning R-1
Rooms
Other Rooms Shed(s)
Main Level Bedrooms 3
Interior
Interior Features Beamed Ceilings, Separate/Formal Dining Room, Laminate Counters, Track Lighting, Galley Kitchen, Primary Suite
Heating Central, Forced Air, Fireplace(s), Natural Gas
Cooling Central Air, Whole House Fan
Flooring Carpet, Laminate
Fireplaces Type Family Room, Gas, Gas Starter, Living Room, Raised Hearth, Wood Burning
Fireplace Yes
Appliance Dishwasher, Free-Standing Range, Disposal, Gas Oven, Gas Range, Microwave, Trash Compactor, Water Heater
Laundry Washer Hookup, Gas Dryer Hookup, In Garage, Laundry Room
Exterior
Parking Features Converted Garage, Concrete, Door-Single, Driveway, Garage Faces Front, Garage, Garage Door Opener, RV Gated, RV Access/Parking, RV Covered, On Street
Garage Spaces 1.0
Garage Description 1.0
Fence Masonry, Stone, Wood, Wrought Iron
Pool None
Community Features Curbs, Gutter(s), Storm Drain(s), Street Lights, Suburban, Sidewalks
Utilities Available Electricity Connected, Natural Gas Connected, Sewer Connected, Water Connected
View Y/N Yes
View Neighborhood
Roof Type Composition,Shingle
Porch Rear Porch, Concrete, Front Porch, Patio
Attached Garage Yes
Total Parking Spaces 1
Private Pool No
Building
Lot Description Back Yard, Front Yard, Sprinklers In Rear, Sprinklers In Front, Lawn, Rectangular Lot, Sprinklers Timer, Sprinkler System, Yard
Faces East
Story 1
Entry Level One
Foundation Slab
Sewer Public Sewer
Water Public
Architectural Style Traditional
Level or Stories One
Additional Building Shed(s)
New Construction No
Construction Status Repairs Cosmetic
Schools
Elementary Schools Central
Middle Schools Central
High Schools Alta Loma
School District Chaffey Joint Union High
Others
Senior Community No
Tax ID 0208572010000
Security Features Prewired,Carbon Monoxide Detector(s),Smoke Detector(s)
Acceptable Financing Cash, Cash to New Loan, Conventional, FHA
Listing Terms Cash, Cash to New Loan, Conventional, FHA
Financing Conventional
Special Listing Condition Standard
Read Less
Want to know what your home might be worth? Contact us for a FREE valuation!

Our team is ready to help you sell your home for the highest possible price ASAP

Bought with CAROLINA RIVERA • Town & Country Real Estate




