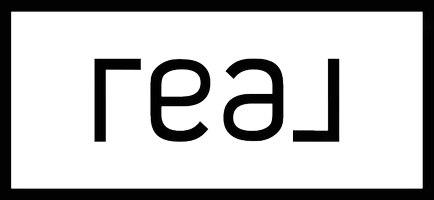$515,605
$515,605
For more information regarding the value of a property, please contact us for a free consultation.
3884 S Dryden AVE Ontario, CA 91761
3 Beds
2 Baths
2,137 SqFt
Key Details
Sold Price $515,605
Property Type Single Family Home
Sub Type SingleFamilyResidence
Listing Status Sold
Purchase Type For Sale
Square Footage 2,137 sqft
Price per Sqft $241
MLS Listing ID SW20021446
Sold Date 03/18/20
Bedrooms 3
Full Baths 2
Condo Fees $150
Construction Status UnderConstruction
HOA Fees $150/mo
HOA Y/N Yes
Year Built 2019
Lot Size 5,022 Sqft
Property Sub-Type SingleFamilyResidence
Property Description
Good things come in three’s, just like the three new communities of Avenida. Discover Willowleaf, a beautiful new rendition of home that presents everything you’ve come to expect from America’s Builder, D.R. Horton. Exciting amenities your family won’t get enough of include tot lots, BBQ areas with shade structures, a basketball court and exercise stations.
ONE STORY home! This 3 bedroom and 2 bath home with dining or flex space is sure to please your buyers. From the moment you enter this home you feel how spacious it is. With an elegant and wide entry hall you pass through to the great room. The space is great for entertaining or a quiet movie night at home.
The master suite is large and the walk in closet is big. The dual vanities makes sure there is enough space to get ready and the large soaking tub is the perfect place to unwind.
The large flex space can be the dining room of your dreams, or the perfect t.v. room. What about a man cave - she space? you choose!
Smart Home features throughout such as front door Smart lock, Smart garage door opener, front door SkyBell video doorbell, Smart thermostats, Z-Wave Smart light switch, Echo Dot, whole house Wi-Fi and more.
Location
State CA
County San Bernardino
Area 686 - Ontario
Rooms
Main Level Bedrooms 3
Interior
Interior Features GraniteCounters, HighCeilings, RecessedLighting, AllBedroomsDown, WalkInClosets
Heating Central
Cooling CentralAir, WholeHouseFan
Fireplaces Type None
Fireplace No
Appliance Dishwasher, GasCooktop, Disposal, GasOven, TanklessWaterHeater
Laundry GasDryerHookup, Inside
Exterior
Parking Features Driveway, Garage
Garage Spaces 2.0
Garage Description 2.0
Fence Brick
Pool None
Community Features Sidewalks
Amenities Available SportCourt, Barbecue, Playground
View Y/N No
View None
Porch Covered, Patio
Attached Garage Yes
Total Parking Spaces 2
Private Pool No
Building
Lot Description BackYard, FrontYard, Yard
Story One
Entry Level One
Sewer PublicSewer
Water Public
Level or Stories One
New Construction Yes
Construction Status UnderConstruction
Schools
School District Mountain View
Others
HOA Name Vintage Group
Senior Community No
Acceptable Financing Cash, Conventional, FHA, VALoan
Listing Terms Cash, Conventional, FHA, VALoan
Financing Conventional
Special Listing Condition Standard
Read Less
Want to know what your home might be worth? Contact us for a FREE valuation!

Our team is ready to help you sell your home for the highest possible price ASAP

Bought with Rebecca Saenz • D R Horton America's Builder

