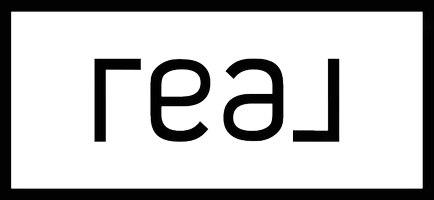$2,525,000
$2,375,000
6.3%For more information regarding the value of a property, please contact us for a free consultation.
2446 La Condesa DR Los Angeles, CA 90049
4 Beds
3 Baths
2,851 SqFt
Key Details
Sold Price $2,525,000
Property Type Single Family Home
Sub Type Single Family Residence
Listing Status Sold
Purchase Type For Sale
Square Footage 2,851 sqft
Price per Sqft $885
MLS Listing ID 20666014
Sold Date 01/08/21
Bedrooms 4
Full Baths 2
Half Baths 1
HOA Y/N No
Year Built 1967
Property Sub-Type Single Family Residence
Property Description
Welcome to Casa La Condesa! 2-story entrance greets you as you enter this wonderful Spanish retreat w/pool, located in the coveted Brentwood Hills. Recently upgraded w/gorgeous laminate flooring on the entire first floor & new carpet on the second level. Master suite on the first level is bright & spacious with a wall of closets, master bath w/roman tub, double sinks & separate shower. LR w/fireplace has lots of windows & leads into the dining room w/a beautiful, modern style chandelier. The kitchen new stainless appliances, breakfast nook, lots of cabinetry and a garden window overlooking the backyard. The Family Room, adjacent to the kitchen, opens to the side yard & features built-in cabinets and a wet bar. Upstairs are 3 bedrooms, bathroom and a bonus loft that can be used as a study, playroom or additional bedroom. Spend your days and evenings in the tranquil backyard w/sparkling pool, grassy area and a hillside covered w/colorful plants and flowers. 2 car garage w/direct access.
Location
State CA
County Los Angeles
Area C06 - Brentwood
Zoning LARE15
Interior
Interior Features Wet Bar, Open Floorplan, Recessed Lighting, Attic, Loft
Heating Central
Cooling Central Air
Flooring Carpet, Laminate
Fireplaces Type Living Room
Fireplace Yes
Appliance Built-In, Convection Oven, Dishwasher, Electric Oven, Gas Cooktop, Disposal, Microwave, Refrigerator, Dryer, Washer
Laundry In Garage
Exterior
Parking Features Door-Multi, Direct Access, Driveway, Garage, Garage Door Opener, Side By Side, Storage
Garage Spaces 2.0
Garage Description 2.0
Fence Wood, Wrought Iron
Pool Fiberglass, Filtered, Gunite, In Ground
View Y/N Yes
View Park/Greenbelt, Mountain(s), Pool
Roof Type Tar/Gravel
Porch Brick, Concrete, Open, Patio
Attached Garage Yes
Total Parking Spaces 2
Private Pool No
Building
Lot Description Back Yard, Front Yard, Lawn, Landscaped
Faces West
Story 2
Entry Level Two
Foundation Slab
Architectural Style Spanish
Level or Stories Two
Others
Senior Community No
Tax ID 4492019013
Security Features Carbon Monoxide Detector(s),Smoke Detector(s)
Acceptable Financing Cash
Listing Terms Cash
Financing Cash
Special Listing Condition Standard
Read Less
Want to know what your home might be worth? Contact us for a FREE valuation!

Our team is ready to help you sell your home for the highest possible price ASAP

Bought with Eli Karon • Douglas Elliman

