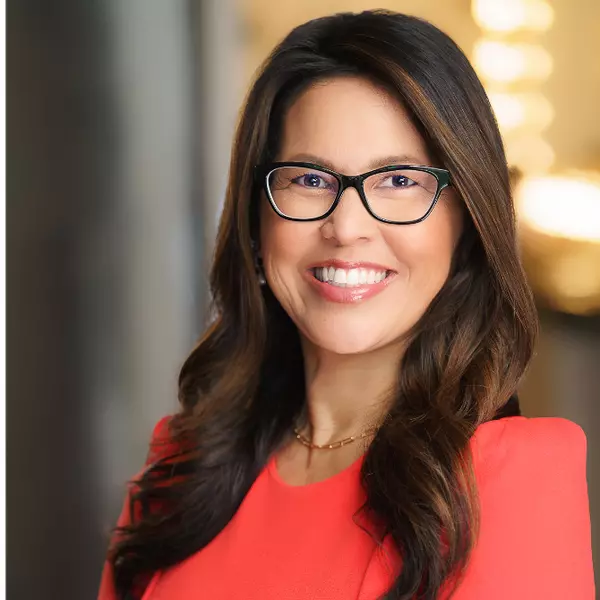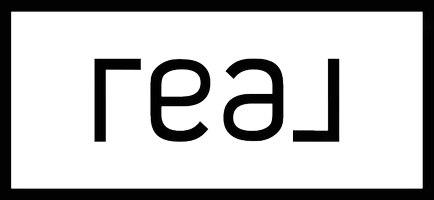$10,300,000
$11,250,000
8.4%For more information regarding the value of a property, please contact us for a free consultation.
117 S Burlingame AVE Los Angeles, CA 90049
6 Beds
8 Baths
7,576 SqFt
Key Details
Sold Price $10,300,000
Property Type Single Family Home
Sub Type SingleFamilyResidence
Listing Status Sold
Purchase Type For Sale
Square Footage 7,576 sqft
Price per Sqft $1,359
MLS Listing ID 20671736
Sold Date 02/25/21
Bedrooms 6
Full Baths 6
Half Baths 2
HOA Y/N No
Year Built 2012
Property Sub-Type SingleFamilyResidence
Property Description
Sophisticated, gated and secluded 7,576 square foot luxurious East Coast Traditional with six bedrooms and with baths in the heart of exclusive Brentwood Park. Developed by high-end Los Angeles developer, Mark Schwartz, with distressed walnut floors and stunning finishes throughout. The first floor features a very large gourmet kitchen, a butler's pantry, office, living room, dining room, family room with bar area, wine cellar and media room that overlooks the beautiful and private backyard. The second floor offers an upstairs family room, 3 three guest bedrooms and an expansive master suite with sitting area and a spa-like master bath and a sixth bedroom would make an excellent game room, gym or additional office space. The spectacular grounds feature an outdoor loggia and fireplace, BBQ and bar area, pool & spa with automatic pool cover, trellis, & expansive lawn.
Location
State CA
County Los Angeles
Area C06 - Brentwood
Zoning LARE20
Interior
Interior Features WetBar, CrownMolding, HighCeilings, MultipleStaircases, WalkInPantry, WineCellar, WalkInClosets
Heating Central
Cooling CentralAir
Flooring Tile, Wood
Fireplaces Type FamilyRoom, GasStarter, LivingRoom, MasterBedroom
Fireplace Yes
Appliance Dishwasher, Disposal, Microwave, Oven, RangeHood, VentedExhaustFan, Dryer, Washer
Laundry LaundryRoom, UpperLevel
Exterior
Parking Features Concrete, DoorMulti, DirectAccess, Driveway, Garage, GarageDoorOpener
Garage Spaces 3.0
Garage Description 3.0
Pool InGround, Private
View Y/N Yes
View TreesWoods
Porch RearPorch
Attached Garage Yes
Total Parking Spaces 3
Private Pool Yes
Building
Lot Description FrontYard, Lawn, Yard
Story 2
Entry Level Two
Sewer SewerTapPaid
Architectural Style Traditional
Level or Stories Two
Others
Senior Community No
Tax ID 4406013001
Acceptable Financing Cash
Listing Terms Cash
Financing Cash
Special Listing Condition Standard
Read Less
Want to know what your home might be worth? Contact us for a FREE valuation!

Our team is ready to help you sell your home for the highest possible price ASAP

Bought with Tracey Hennessey • Compass

