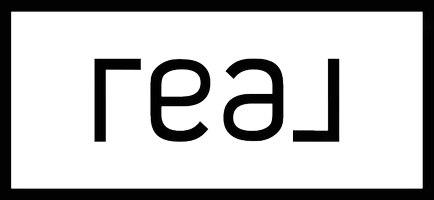$610,000
$575,000
6.1%For more information regarding the value of a property, please contact us for a free consultation.
9473 Hearthside CT Rancho Cucamonga, CA 91730
4 Beds
3 Baths
2,031 SqFt
Key Details
Sold Price $610,000
Property Type Single Family Home
Sub Type Single Family Residence
Listing Status Sold
Purchase Type For Sale
Square Footage 2,031 sqft
Price per Sqft $300
MLS Listing ID SB21013158
Sold Date 02/18/21
Bedrooms 4
Full Baths 3
Condo Fees $110
HOA Fees $110/mo
HOA Y/N Yes
Year Built 1998
Lot Size 6,098 Sqft
Property Sub-Type Single Family Residence
Property Description
Welcome to this move-in ready and bright home in one of the best gated communities in Rancho Cucamonga, located on a corner lot. This is a perfect home for large or extended families. The entrance opens to a large living room with vaulted ceilings, crown molding, and natural lighting. The dining area opens through sliding doors to the backyard. The kitchen has been updated and is open to the dining area with a beautiful granite fireplace and recessed lighting. On the first floor, there is a guest bedroom, a full bathroom, laundry area, and direct access to the large garage. There are 3 bedrooms and an office space on the second floor. The owner's suite on the second floor offers an exceptionally large bathroom and plenty of closet space. The home was built in 1998 and has been well kept and updated throughout the years with crown molding, new carpet, new paint, an updated kitchen, and an updated second floor bathroom. This house is nearby to Victoria Gardens, Ontario Mills, entertainment, parks, colleges, and the Ontario airport.
Location
State CA
County San Bernardino
Area 688 - Rancho Cucamonga
Rooms
Main Level Bedrooms 1
Interior
Interior Features Bedroom on Main Level
Heating Central
Cooling Central Air
Fireplaces Type Dining Room
Fireplace Yes
Laundry Inside
Exterior
Garage Spaces 2.0
Garage Description 2.0
Pool None
Community Features Street Lights
Amenities Available Picnic Area, Playground
View Y/N No
View None
Attached Garage Yes
Total Parking Spaces 2
Private Pool No
Building
Lot Description 0-1 Unit/Acre
Story 2
Entry Level Two
Sewer Public Sewer
Water Public
Level or Stories Two
New Construction No
Schools
School District Chaffey Joint Union High
Others
HOA Name Lordon Managment
Senior Community No
Tax ID 0210461400000
Acceptable Financing Cash, Cash to New Loan, Conventional
Listing Terms Cash, Cash to New Loan, Conventional
Financing Cash
Special Listing Condition Standard
Read Less
Want to know what your home might be worth? Contact us for a FREE valuation!

Our team is ready to help you sell your home for the highest possible price ASAP

Bought with Pinling Lin • Century 21 Experience


