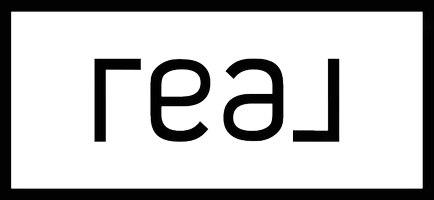$580,000
$580,000
For more information regarding the value of a property, please contact us for a free consultation.
17511 Scudder CT Carson, CA 90746
4 Beds
2 Baths
1,439 SqFt
Key Details
Sold Price $580,000
Property Type Single Family Home
Sub Type Single Family Residence
Listing Status Sold
Purchase Type For Sale
Square Footage 1,439 sqft
Price per Sqft $403
MLS Listing ID DW21019035
Sold Date 04/30/21
Bedrooms 4
Full Baths 2
Construction Status Updated/Remodeled
HOA Y/N No
Year Built 1966
Lot Size 3,049 Sqft
Property Sub-Type Single Family Residence
Property Description
Don't miss this Beautiful and well kept Two Story North Carson Home featuring 4 Bedroom 2 Bath. This Cul-De-Sac home has many recent and newly updates with fresh paint throughout the house. The first floor offers a cozy and inviting Livingroom with beautiful laminated flooring, One Bedroom and One Bath for the In-Laws or the visiting family and a kitchen that was recently upgraded with beautiful cabinetry and granite counters, the dinning area offers a double door entrance that leads to well kept backyard for the most intimate family moments. Walking upstairs you will notice the brand new carpet padded with Tempur Material with SpillSafe and Moisture Barrier. The Hallway and Upstairs bedrooms offers new Luxury Vinyl Plank flooring that is 100% waterproof and scratch resistant for a lifetime of minimal care enjoyment. The upstairs Bathroom was recently upgraded with fresh paint and new tile flooring. The Master Bedroom window looks out west to the South Bay area giving you the most astonishing sunset views that you can imagine. Other recent upgrades to this beautiful home are new total re-piping with L-copper and a 50year warranty in 2018, new Water Heater in 2015 and new Heater Furnace in 20018. Location is everything, This house is located within walking distance or a short drive to CSUDH & The Dignity Health Sports Park, 2 minutes away from the 91 Fwy. 5 minutes from the 110 & 710 Fwys. and a short drive to the south Bay Area, LAX, Downtown L.A. and Downtown Long Beach
Location
State CA
County Los Angeles
Area 137 - North Carson
Zoning CARS*
Rooms
Main Level Bedrooms 1
Interior
Interior Features Brick Walls, Granite Counters, Bedroom on Main Level
Heating Central
Cooling None
Flooring Carpet, Laminate, Tile, Vinyl
Fireplaces Type None
Fireplace No
Laundry Electric Dryer Hookup, Gas Dryer Hookup, In Garage
Exterior
Parking Features Garage, Garage Door Opener, Off Street, One Space
Garage Spaces 2.0
Garage Description 2.0
Pool None
Community Features Urban
View Y/N Yes
View City Lights, Neighborhood
Porch Open, Patio
Attached Garage Yes
Total Parking Spaces 4
Private Pool No
Building
Lot Description 0-1 Unit/Acre
Faces East
Story 2
Entry Level Two
Foundation Slab
Sewer Public Sewer
Water Public
Architectural Style Modern
Level or Stories Two
New Construction No
Construction Status Updated/Remodeled
Schools
High Schools Carson
School District Los Angeles Unified
Others
Senior Community No
Tax ID 7319010002
Acceptable Financing Cash, Cash to New Loan, Conventional, Cal Vet Loan, FHA 203(b), FHA, Fannie Mae, Freddie Mac
Listing Terms Cash, Cash to New Loan, Conventional, Cal Vet Loan, FHA 203(b), FHA, Fannie Mae, Freddie Mac
Financing VA
Special Listing Condition Standard
Read Less
Want to know what your home might be worth? Contact us for a FREE valuation!

Our team is ready to help you sell your home for the highest possible price ASAP

Bought with Michele Baca • JohnHart Corp.

