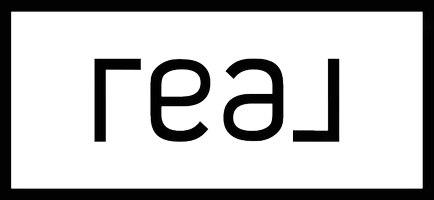$610,000
$579,900
5.2%For more information regarding the value of a property, please contact us for a free consultation.
740 E Deerfield ST Ontario, CA 91761
3 Beds
2 Baths
1,608 SqFt
Key Details
Sold Price $610,000
Property Type Single Family Home
Sub Type Single Family Residence
Listing Status Sold
Purchase Type For Sale
Square Footage 1,608 sqft
Price per Sqft $379
MLS Listing ID IV21062792
Sold Date 04/28/21
Bedrooms 3
Full Baths 2
HOA Y/N No
Year Built 1981
Lot Size 7,840 Sqft
Property Sub-Type Single Family Residence
Property Description
Absolutely gorgeous Ontario home in turnkey condition. Spacious and open living room with tile flooring and tile surround fireplace with sliding door leading to the backyard patio. Formal dining area with a wet bar with shelving and tile flooring. Recently upgraded galley kitchen with eating area, newer cabinets, granite counter tops, recessed lighting, sliding door leading to the backyard and tile flooring. Three spacious bedrooms with tile flooring and 2 bathrooms. The main suite has high ceilings and a sliding door leading to the back patio. Two bathrooms with tile flooring and an enclosed bathtub. Well maintained, fully fenced with block wall backyard with mature fruit trees and landscaping and concrete patio. Other amenities are indoor laundry, 2 car attached garage, covered front porch with arches, backyard concrete patio, RV parking, lash green front yard. Great location, close to all amenities. Kitchen and flooring were upgraded approximately a year ago.
Location
State CA
County San Bernardino
Area 686 - Ontario
Rooms
Main Level Bedrooms 3
Interior
Interior Features Block Walls, Ceiling Fan(s), Granite Counters, Recessed Lighting, Bedroom on Main Level
Heating Central
Cooling Central Air
Flooring Tile
Fireplaces Type Living Room
Fireplace Yes
Laundry Inside
Exterior
Parking Features Concrete, Garage, RV Access/Parking
Garage Spaces 2.0
Garage Description 2.0
Pool None
Community Features Suburban
View Y/N Yes
View Neighborhood
Attached Garage Yes
Total Parking Spaces 2
Private Pool No
Building
Story 1
Entry Level One
Sewer Unknown
Water Public
Level or Stories One
New Construction No
Schools
School District Ontario-Montclair
Others
Senior Community No
Tax ID 1051541710000
Acceptable Financing Submit
Listing Terms Submit
Financing Conventional
Special Listing Condition Standard
Read Less
Want to know what your home might be worth? Contact us for a FREE valuation!

Our team is ready to help you sell your home for the highest possible price ASAP

Bought with IVY FREGOSO • Re/Max Vision

