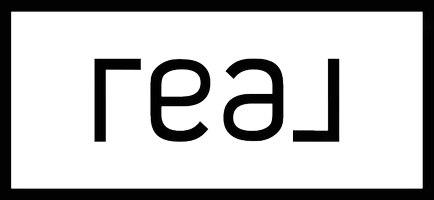$7,000,000
$7,195,000
2.7%For more information regarding the value of a property, please contact us for a free consultation.
116 S GRETNA GREEN WAY Los Angeles, CA 90049
5 Beds
7 Baths
6,476 SqFt
Key Details
Sold Price $7,000,000
Property Type Single Family Home
Sub Type Single Family Residence
Listing Status Sold
Purchase Type For Sale
Square Footage 6,476 sqft
Price per Sqft $1,080
MLS Listing ID 22156371
Sold Date 08/03/22
Bedrooms 5
Full Baths 7
HOA Y/N No
Year Built 2022
Lot Size 7,352 Sqft
Property Sub-Type Single Family Residence
Property Description
Brand new architectural in the heart of Brentwood with endless natural light, sophisticated design, and the finest materials and craftsmanship. 10' Fleetwood sliders and vast windows span the main floor and flow seamlessly to sunny outdoor living spaces including a courtyard patio with fire pit and 20 year old olive tree, pool/spa, & grass space. South facing and tucked behind mature ficus for ultimate privacy, this home was thoughtfully designed with organic materials like white oak cabinets, leathered quartzite & brushed limestone countertops, clay textured walls, marble fireplace, white oak floors, and custom milled cedar siding. Features include a 1,600 sq ft garage with turntable, elevator, screening room, two staircases, two laundry rooms, complete home automation, temperature-controlled wine cellar, and Wolf Sub-Zero appliances. Second level primary suite has a fireplace, deck, spa-like bath with dual vanity, soaking tub, steam shower, and walk-in closet. Primary plus two en suite bedrooms upstairs, one guest bedroom or office with bath and a private patio on the main level, and an en-suite guest room with light well on the lower level. Moments from shops & fine dining, Brentwood Country Mart, Sunday Farmer's Market, and minutes from the beach.
Location
State CA
County Los Angeles
Area C06 - Brentwood
Zoning LAR1
Interior
Interior Features Breakfast Bar, Eat-in Kitchen, Elevator, High Ceilings, Multiple Staircases, Open Floorplan, Recessed Lighting, Smart Home, Two Story Ceilings, Walk-In Pantry, Wine Cellar, Walk-In Closet(s)
Heating Central
Cooling Central Air, Dual, Gas
Fireplaces Type Living Room, Primary Bedroom
Equipment Intercom
Fireplace Yes
Appliance Built-In, Double Oven, Dishwasher, Gas Cooktop, Disposal, Gas Oven, Oven, Range, Refrigerator, Range Hood, Vented Exhaust Fan
Laundry Laundry Room
Exterior
Exterior Feature Fire Pit
Parking Features Concrete, Direct Access, Driveway, Underground, Garage, Oversized, Private, Side By Side
Garage Spaces 4.0
Garage Description 4.0
Fence Stucco Wall
Pool Heated, In Ground, Private
View Y/N Yes
View Pool
Attached Garage Yes
Total Parking Spaces 4
Private Pool Yes
Building
Lot Description Back Yard, Front Yard, Lawn, Landscaped, Yard
Faces South
Story 3
Entry Level Three Or More
Level or Stories Three Or More
New Construction Yes
Others
Senior Community No
Tax ID 4404010003
Security Features Carbon Monoxide Detector(s),Fire Detection System,Fire Sprinkler System,Smoke Detector(s)
Special Listing Condition Standard
Read Less
Want to know what your home might be worth? Contact us for a FREE valuation!

Our team is ready to help you sell your home for the highest possible price ASAP

Bought with Federico Rolon • Compass

