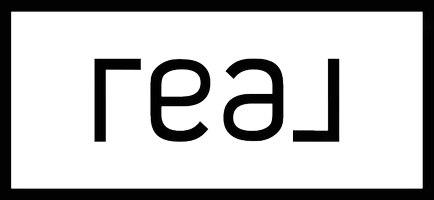$15,150,000
$15,750,000
3.8%For more information regarding the value of a property, please contact us for a free consultation.
11681 MORAGA LN Los Angeles, CA 90049
6 Beds
7 Baths
11,328 SqFt
Key Details
Sold Price $15,150,000
Property Type Single Family Home
Sub Type Single Family Residence
Listing Status Sold
Purchase Type For Sale
Square Footage 11,328 sqft
Price per Sqft $1,337
MLS Listing ID 22121377
Sold Date 07/21/22
Bedrooms 6
Full Baths 5
Half Baths 2
Condo Fees $1,000
HOA Fees $1,000/mo
HOA Y/N Yes
Year Built 1981
Lot Size 0.700 Acres
Property Sub-Type Single Family Residence
Property Description
Newly repriced and tucked away in the highly coveted Moraga Estates is this beautifully reimagined traditional home boasting grand scale and charming sophistication. The majestic foyer comprises soaring ceilings, a contemporary chandelier, and imperial staircase. A sleek and stately office features a lavish double-height ceiling, oversized windows flooding the space in natural light, black marble fireplace, built-ins, and impeccable crown molding details. A formal dining room is accented by a gorgeous, tasteful chandelier. Access the formal living room through an alluring hallway with an opulent bar. An entertainer's dream, the family room is centered by a striking fireplace and offers built-ins, powder room, eating area, and a decadent, magazine-worthy bar with backlit shelving and wine fridge. Nearby, the garden room can be entered through five sets of glass French doors and offers large windows framing greenery outside, forming an excellent environment for hosting summer dinner parties. Delight your inner chef in the gourmet kitchen with an expansive eat-in center island, stainless-steel Wolf and Sub-Zero appliances, six-burner infrared dual-griddle range, double dishwashers, stylish backsplash, butler's and walk-in pantries, and ample cabinetry for storage. The culinary center opens to the circular breakfast nook with exquisite paned windows overlooking the lush grounds. The primary suite expands one wing of the estate, with vaulted ceilings, marble fireplace, bay window, sitting area, dual walk-in closets, and sumptuous bath with dual vanities, two deluxe glass showers, make-up desk, and tranquil soaker tub. A second primary suite has towering ceilings and an enchanting balcony with treetop views plus full bath, perfect for housing a media center, playroom, and more. Additional home amenities include well-appointed guest bedrooms with lavish baths, maid's quarters, renovated attic with extensive built-ins, gym with mirrored walls, laundry room, and smart-home technology. A paradisal refuge, the backyard features rolling lawns, multi-level patio spaces for lounging or dining al-fresco, sports court with basketball hoop, pergola, and sparkling pool with spa, all enveloped by grand hedges to maximize privacy. Secluded within a premier, 24-hour guard-gated community, this celebrity estate is certain to captivate all imagination.
Location
State CA
County Los Angeles
Area C04 - Bel Air - Holmby Hills
Zoning LARE40
Rooms
Other Rooms Gazebo
Interior
Interior Features Attic, Walk-In Pantry, Walk-In Closet(s)
Heating Central
Cooling Central Air
Flooring Carpet, Tile, Wood
Fireplaces Type Family Room, Library, Living Room, Primary Bedroom
Fireplace Yes
Appliance Dishwasher, Disposal, Microwave, Refrigerator
Laundry Inside, Laundry Room
Exterior
Parking Features Door-Multi, Driveway, Garage
Pool In Ground
View Y/N Yes
Total Parking Spaces 3
Building
Story 2
Architectural Style Traditional
Additional Building Gazebo
New Construction No
Others
Senior Community No
Tax ID 4368002016
Special Listing Condition Standard
Read Less
Want to know what your home might be worth? Contact us for a FREE valuation!

Our team is ready to help you sell your home for the highest possible price ASAP

Bought with Justin Paul Huchel • Hilton & Hyland





