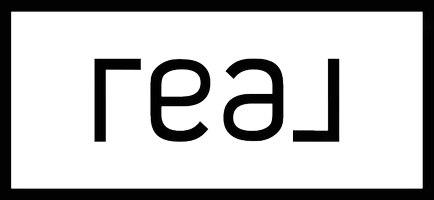$7,169,000
$6,495,000
10.4%For more information regarding the value of a property, please contact us for a free consultation.
254 S Canyon View DR Los Angeles, CA 90049
5 Beds
6 Baths
5,850 SqFt
Key Details
Sold Price $7,169,000
Property Type Single Family Home
Sub Type Single Family Residence
Listing Status Sold
Purchase Type For Sale
Square Footage 5,850 sqft
Price per Sqft $1,225
MLS Listing ID 22118336
Sold Date 07/13/22
Bedrooms 5
Full Baths 1
Half Baths 1
Three Quarter Bath 4
HOA Y/N No
Year Built 2022
Lot Size 9,557 Sqft
Property Sub-Type Single Family Residence
Property Description
New Construction in the heart of Brentwood. A spectacular opportunity to live with the latest modern amenities in a lush, green, bucolic setting, surrounded by large trees, a private bridge and exquisite views of nature from almost every room. The formal living room is an architectural stunner with its cross-beamed high ceilings and towering black metal picture windows, while anchored by a large double sided fireplace that also serves the formal dining room. A beautifully designed kitchen with custom cabinetry, Miele appliances and an expansive center island with counter seating connects to an open concept family room drenched in an abundance of natural light. Upstairs features an oversized primary suite with balcony, open shower tub area, double vanity and custom walk-in closet, plus two ensuite bedrooms and a spacious laundry room. The lower level offers a superb entertaining space with a gorgeous built-in bar, two large ensuite bedrooms, an adjacent bonus/games area and features Fleetwood sliders offering direct access to a pool, spa and multiple expansive yard areas. All of this within blocks of Brentwood Village, minutes to the beach and located in one of Los Angeles' most sought-after neighborhoods within an excellent public school system.
Location
State CA
County Los Angeles
Area C06 - Brentwood
Zoning LARS
Interior
Interior Features Breakfast Bar, Separate/Formal Dining Room, Eat-in Kitchen, High Ceilings, Recessed Lighting, Storage, Bar, Walk-In Closet(s)
Heating Central
Cooling Central Air
Flooring Tile, Wood
Fireplaces Type Dining Room, Living Room
Fireplace Yes
Appliance Convection Oven, Double Oven, Dishwasher, Gas Cooktop, Disposal, Microwave, Refrigerator
Laundry Inside, Laundry Room, Upper Level
Exterior
Parking Features Door-Multi, Driveway, Garage
Garage Spaces 2.0
Garage Description 2.0
Pool Heated, In Ground
View Y/N Yes
View Trees/Woods
Roof Type Shingle
Porch Open, Patio
Attached Garage Yes
Total Parking Spaces 2
Building
Lot Description Back Yard, Lawn, Landscaped, Yard
Faces West
Story 3
Entry Level Multi/Split
Architectural Style Contemporary
Level or Stories Multi/Split
New Construction Yes
Others
Senior Community No
Tax ID 4405030038
Security Features Carbon Monoxide Detector(s),Smoke Detector(s)
Special Listing Condition Standard
Read Less
Want to know what your home might be worth? Contact us for a FREE valuation!

Our team is ready to help you sell your home for the highest possible price ASAP

Bought with Dan Urbach • Compass

