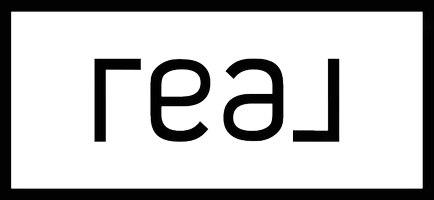$3,876,000
$3,695,000
4.9%For more information regarding the value of a property, please contact us for a free consultation.
264 TAVISTOCK AVE Los Angeles, CA 90049
5 Beds
6 Baths
4,005 SqFt
Key Details
Sold Price $3,876,000
Property Type Single Family Home
Sub Type Single Family Residence
Listing Status Sold
Purchase Type For Sale
Square Footage 4,005 sqft
Price per Sqft $967
MLS Listing ID 22149509
Sold Date 06/16/22
Bedrooms 5
Full Baths 1
Half Baths 2
Three Quarter Bath 3
Construction Status Updated/Remodeled
HOA Y/N No
Year Built 1971
Lot Size 9,165 Sqft
Lot Dimensions Assessor
Property Sub-Type Single Family Residence
Property Description
Sited on popular Tavistock Avenue in highly desirable Westwood Hills, this light, bright and open Contemporary Mediterranean is graced by a sensible floorplan and has an updated, modern feel. With its beautiful, mature landscape, front and back, here's a home that exemplifies easy Southern California living with its wonderful indoor-outdoor flow. The grand foyer leads to the spacious living room with its high-pitched beamed ceilings and romantic stone fireplace. Adjacent is a lovely library/home office. The formal dining room is also large and inviting and opens to the truly fabulous, recently remodeled kitchen, all done in appealing neutral tones. Built to please the most discerning chefs, features here include top tier appliances, plenty of workspace, a center island, two areas of bar seating and one of the most special pantries in town! The kitchen seamlessly opens to a great-room-style family room. This area also opens to the glorious backyard and patio with its many perfect spots for lounging and dining under the sun and stars. There's a BBQ area, a pavilion for tables and chairs and an outdoor living room. There's also ample play space. All this is designed so everyone can be together in an expansive, beautifully wooded setting. The primary bedroom is voluminous with its great spa-like bath and terrific closet space. It also features tall-pitched ceilings and a private patio taking in leafy views of this very pretty neighborhood. Adjacent are three additional en suite bedrooms all surrounding an interior atrium bathing the house in daylight. A powder room completes this level. On the lower level, find a fantastic guest suite with a wonderful bath and its own private entrance. There is also a full-scale laundry room and a recreation room perfect for ping-pong, billiards and exercise equipment. There is also a two-car garage with plenty of storage. All this in the Warner Avenue Elementary school district and within close-proximity to UCLA, Westwood, Brentwood and to all the shops and restaurants these areas have to offer.
Location
State CA
County Los Angeles
Area C05 - Westwood - Century City
Zoning LAR1
Interior
Interior Features Beamed Ceilings, Breakfast Bar, Separate/Formal Dining Room, High Ceilings, Recessed Lighting, Atrium, Walk-In Pantry, Walk-In Closet(s)
Heating Central
Cooling Central Air
Flooring Carpet, Stone, Tile, Wood
Fireplaces Type Living Room
Fireplace Yes
Appliance Double Oven, Dishwasher, Gas Cooktop, Disposal, Microwave, Refrigerator, Range Hood, Dryer, Washer
Laundry Inside
Exterior
Parking Features Door-Multi, Direct Access, Garage
Garage Spaces 2.0
Garage Description 2.0
View Y/N Yes
Porch Open, Patio
Attached Garage Yes
Total Parking Spaces 4
Building
Lot Description Back Yard, Lawn, Landscaped
Story 2
Entry Level Two
Sewer Sewer Tap Paid
Level or Stories Two
New Construction No
Construction Status Updated/Remodeled
Others
Senior Community No
Tax ID 4366020001
Financing Cash
Special Listing Condition Standard
Read Less
Want to know what your home might be worth? Contact us for a FREE valuation!

Our team is ready to help you sell your home for the highest possible price ASAP

Bought with Subscriber Non • Non-Participant Office





