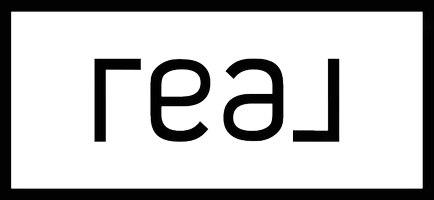$765,000
$719,000
6.4%For more information regarding the value of a property, please contact us for a free consultation.
1358 E 216th ST Carson, CA 90745
4 Beds
3 Baths
1,664 SqFt
Key Details
Sold Price $765,000
Property Type Single Family Home
Sub Type Single Family Residence
Listing Status Sold
Purchase Type For Sale
Square Footage 1,664 sqft
Price per Sqft $459
MLS Listing ID P1-4353
Sold Date 06/18/21
Bedrooms 4
Full Baths 2
Half Baths 1
HOA Y/N No
Year Built 1963
Lot Size 5,066 Sqft
Property Sub-Type Single Family Residence
Property Description
Gorgeous 1963 Two Story Traditional home with over 1600 square feet of living space! Located on a cul de sac, this home has an Amazing OPEN FLOOR plan that features 4 bedrooms and 3 baths. From the front porch, one enters a formal entry area. The entry can lead one into a large living room with fireplace or thru double shutter doors into the formal dining room. The first floor has two bedrooms, two baths, one of which is a 1/2 bath adjacent to the kitchen and separate laundry area. The second floor has two bedrooms and one full bath. One of the upstairs bedrooms has ceiling to floor built-in closets. Each hallway provides extra linen closets on each level. Additional amenities include copper plumbing, double pane vinyl windows throughout, Appliances (Frigidaire and Whirlpool), central air/heat, recessed lights, ceiling fans, gas fireplace and solar panels (leased). The oversize two car garage provides additional storage. Added features includes two sheds, one of which is large enough to be used as an office with wall air conditioner. Located just 1.6 miles from the South Bay Pavilion and .06 miles from Dolphin Park and a neighborhood park just a few minutes away! There is easy freeway access from the 405S, 105, 91 and 110. This home is not to be MISSED!
Location
State CA
County Los Angeles
Area 136 - Central Carson
Building/Complex Name Perry Street Mini-Park
Rooms
Other Rooms Shed(s)
Interior
Interior Features Built-in Features, Ceiling Fan(s), Granite Counters, Open Floorplan, Recessed Lighting, Storage, Unfurnished, Attic, Bedroom on Main Level
Heating Central
Cooling Central Air
Flooring Laminate, Tile
Fireplaces Type Gas, Wood Burning
Fireplace Yes
Appliance Dishwasher, Gas Cooktop, Gas Oven, Gas Water Heater, Microwave, Refrigerator
Laundry Laundry Room
Exterior
Parking Features Driveway, Garage, Garage Door Opener, RV Access/Parking
Garage Spaces 2.0
Garage Description 2.0
Fence Brick, Wood
Pool None
Community Features Curbs, Sidewalks
Utilities Available Electricity Available, Sewer Available, Sewer Connected
View Y/N No
View None
Roof Type Composition
Porch Concrete, Patio
Attached Garage Yes
Total Parking Spaces 4
Private Pool No
Building
Lot Description Back Yard, Cul-De-Sac, Lawn, Sprinklers None
Faces West
Story 2
Entry Level Two
Foundation Slab
Sewer Public Sewer
Water Public
Architectural Style Traditional
Level or Stories Two
Additional Building Shed(s)
Others
Senior Community No
Tax ID 7327004034
Security Features Carbon Monoxide Detector(s),Smoke Detector(s)
Acceptable Financing Conventional, FHA, Submit, VA Loan
Listing Terms Conventional, FHA, Submit, VA Loan
Financing Conventional
Special Listing Condition Standard
Read Less
Want to know what your home might be worth? Contact us for a FREE valuation!

Our team is ready to help you sell your home for the highest possible price ASAP

Bought with Jessica Guzman • Realty One Group United




