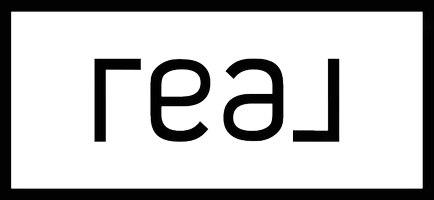$416,000
$425,000
2.1%For more information regarding the value of a property, please contact us for a free consultation.
404 E Desford ST Carson, CA 90745
2 Beds
1 Bath
878 SqFt
Key Details
Sold Price $416,000
Property Type Single Family Home
Sub Type Single Family Residence
Listing Status Sold
Purchase Type For Sale
Square Footage 878 sqft
Price per Sqft $473
MLS Listing ID PW16729439
Sold Date 12/12/16
Bedrooms 2
Full Baths 1
HOA Y/N No
Year Built 1954
Property Sub-Type Single Family Residence
Property Description
This house has received a stunning renovation and was remodeled from top to bottom. The kitchen is all new beginning with the Maple wood, raised panel cabinets with soft close drawers, gorgeous quartz counters and back-splash, double stainless steel sinks and all new stainless steel dishwasher, microwave and free standing gas stove/oven. The bathroom makeover looks better than a model with a new vanity cabinet, quartz counter top, new plumbing fixtures, new lighting and new tile flooring. It doesn't stop there! Other amenities include ALL new windows, new wood laminate flooring throughout, new ceiling fans, new lighting, new paint and more! This charming home has beautiful curb appeal with new landscaping, sprinklers and fresh paint.The large, fenced yard offers plenty of room for family gatherings and a play yard for growing families. A new garage door was installed with an expanded driveway. The last 2 comps sold within days and this one won't last either! Call today for a private tour and be sure to check out our virtual tour! Welcome home!
Location
State CA
County Los Angeles
Area 136 - Central Carson
Zoning CARS*
Rooms
Main Level Bedrooms 2
Interior
Interior Features Ceiling Fan(s), All Bedrooms Down, Bedroom on Main Level
Cooling None
Flooring Laminate, Tile
Fireplaces Type None
Fireplace No
Appliance Dishwasher, Free-Standing Range, Disposal, Gas Range, Microwave
Exterior
Garage Spaces 1.0
Garage Description 1.0
Pool None
Community Features Urban
Utilities Available Sewer Connected
View Y/N No
View None
Attached Garage Yes
Total Parking Spaces 1
Private Pool No
Building
Lot Description Sprinkler System, Street Level
Story One
Entry Level One
Sewer Public Sewer
Water Public
Level or Stories One
Schools
School District Los Angeles Unified
Others
Senior Community No
Tax ID 7334017105
Acceptable Financing Cash, Cash to New Loan
Listing Terms Cash, Cash to New Loan
Financing Conventional
Special Listing Condition Standard
Read Less
Want to know what your home might be worth? Contact us for a FREE valuation!

Our team is ready to help you sell your home for the highest possible price ASAP

Bought with Danny Nicolas • Realty Classics

