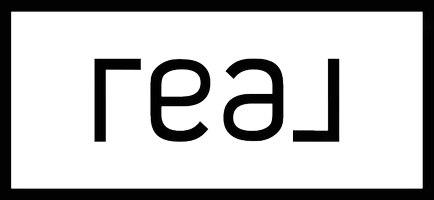$875,000
$859,000
1.9%For more information regarding the value of a property, please contact us for a free consultation.
1907 Morgan LN #D Redondo Beach, CA 90278
3 Beds
2 Baths
1,153 SqFt
Key Details
Sold Price $875,000
Property Type Townhouse
Sub Type Townhouse
Listing Status Sold
Purchase Type For Sale
Square Footage 1,153 sqft
Price per Sqft $758
MLS Listing ID SB21202235
Sold Date 11/01/21
Bedrooms 3
Full Baths 2
Condo Fees $300
Construction Status Updated/Remodeled
HOA Fees $300/mo
HOA Y/N Yes
Year Built 1975
Lot Size 7,496 Sqft
Property Sub-Type Townhouse
Property Description
Stylish townhome in a great location, upgraded and ready to move in! Come and see this quiet end-unit in a small 4-unit complex with
Entry hall leads to the first bedroom (currently used as an office) and direct access to the 2-car garage with laundry. Head upstairs to find a light and bright living area adorned with beautiful new champagne oak floors, fireplace and high beamed ceilings with solar tubes. The kitchen and dining area have travertine floors, with white cabinets, granite countertops and stainless steel appliances and enjoy dining on the sunny patio. The Main Suite offers a large walk-in closet, sliding door to the patio and the bathroom features a large walk-in shower. The third bedroom also has a large closet and the second bathroom features a shower in tub with newer vanity. Additional upgrades include Dual-pane windows, and an AC system to keep things nice and cool. Low HOA Dues cover water, trash, insurance, earthquake insurance, landscaping and maintenance. This gem will not last long!
Location
State CA
County Los Angeles
Area 152 - N Redondo Bch/Villas South
Zoning RBR2*
Rooms
Main Level Bedrooms 3
Interior
Interior Features Beamed Ceilings, Balcony, Ceiling Fan(s), Crown Molding, Granite Counters, High Ceilings, Wired for Data, Walk-In Closet(s)
Heating Central
Cooling Wall/Window Unit(s)
Flooring Carpet, Wood
Fireplaces Type Living Room
Fireplace Yes
Appliance Convection Oven, Dishwasher, Gas Cooktop, Hot Water Circulator, Microwave, Refrigerator, Range Hood, Self Cleaning Oven, Tankless Water Heater, Water Heater, Dryer, Washer
Laundry In Garage
Exterior
Parking Features Direct Access, Garage
Garage Spaces 2.0
Garage Description 2.0
Pool None
Community Features Biking, Curbs, Dog Park, Park
Amenities Available Electricity, Gas, Maintenance Grounds, Insurance, Maintenance Front Yard, Water
View Y/N No
View None
Roof Type Shingle
Porch Patio
Attached Garage Yes
Total Parking Spaces 2
Private Pool No
Building
Story Two
Entry Level Two
Sewer Public Sewer
Water Public
Level or Stories Two
New Construction No
Construction Status Updated/Remodeled
Schools
School District Jefferson
Others
HOA Name Anatasia
HOA Fee Include Sewer
Senior Community No
Tax ID 4159013030
Acceptable Financing Cash, Cash to New Loan, Conventional
Listing Terms Cash, Cash to New Loan, Conventional
Financing Conventional
Special Listing Condition Standard
Read Less
Want to know what your home might be worth? Contact us for a FREE valuation!

Our team is ready to help you sell your home for the highest possible price ASAP

Bought with Jessica Holechek • Surterre Properties Inc.




