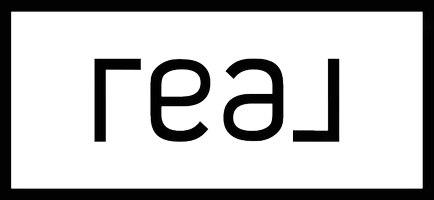$6,315,500
$6,575,000
3.9%For more information regarding the value of a property, please contact us for a free consultation.
868 Leonard RD Los Angeles, CA 90049
5 Beds
7 Baths
4,775 SqFt
Key Details
Sold Price $6,315,500
Property Type Single Family Home
Sub Type Single Family Residence
Listing Status Sold
Purchase Type For Sale
Square Footage 4,775 sqft
Price per Sqft $1,322
MLS Listing ID 21755974
Sold Date 09/03/21
Bedrooms 5
Full Baths 4
Half Baths 3
HOA Y/N No
Year Built 2016
Property Sub-Type Single Family Residence
Property Description
Masterfully designed by renowned architecture firm Marmol Radziner, this iconic California Modern is sited on an idyllic Brentwood cul-de-sac and blends effortlessly into the hillside by way of native materials and impeccable architectural design. Framed by single-pane, 11-foot sliding glass doors, the central great room opens seamlessly to the lush front courtyard and backyard oasis where a lap pool, spa, outdoor kitchen and covered dining space are perfectly nestled into the home's natural landscape. The main floor includes a sleek cutting-edge chef's kitchen, formal dining room, catering kitchen, wine room, virtually silent, state-of-the-art contemporary vacuum elevator, and guest suite with a private side entrance. On the second level, find four spacious bedrooms, including the luxe primary suite with a stunning spa bath, ample closet space and floor-to-ceiling windows that unveil spectacular treetop views. Replete with thoughtful, custom details and every modern luxury that today's most discerning home buyers seek, this Marmol Radziner-designed retreat defines the best in luxury California living.
Location
State CA
County Los Angeles
Area C06 - Brentwood
Zoning LARE15
Interior
Interior Features Elevator, High Ceilings, Open Floorplan, Recessed Lighting, Smart Home, Utility Room, Walk-In Pantry, Wine Cellar, Walk-In Closet(s)
Heating Central, Fireplace(s)
Cooling Central Air
Flooring Tile, Wood
Fireplaces Type Family Room, Outside
Fireplace Yes
Appliance Barbecue, Built-In, Double Oven, Dishwasher, Gas Cooktop, Disposal, Microwave, Refrigerator, Range Hood, Dryer, Washer
Laundry Laundry Room, Upper Level
Exterior
Parking Features Door-Multi, Direct Access, Driveway, Garage, Storage
Garage Spaces 2.0
Garage Description 2.0
Pool In Ground
View Y/N Yes
View City Lights
Porch Open, Patio
Attached Garage Yes
Total Parking Spaces 2
Private Pool No
Building
Lot Description Back Yard, Lawn, Landscaped
Story 2
Entry Level Two
Level or Stories Two
Others
Senior Community No
Tax ID 4494021011
Special Listing Condition Standard
Read Less
Want to know what your home might be worth? Contact us for a FREE valuation!

Our team is ready to help you sell your home for the highest possible price ASAP

Bought with Tony Kofsky • Sotheby's International Realty

