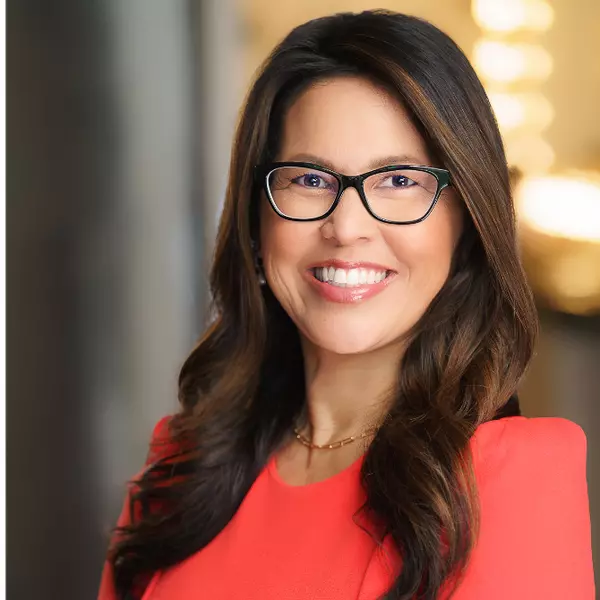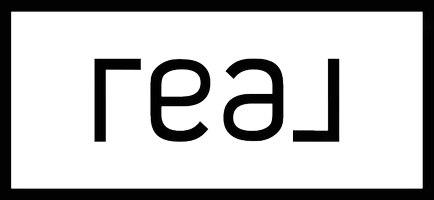$4,875,000
$4,875,000
For more information regarding the value of a property, please contact us for a free consultation.
611 N Bundy DR Los Angeles, CA 90049
5 Beds
6 Baths
4,888 SqFt
Key Details
Sold Price $4,875,000
Property Type Single Family Home
Sub Type Single Family Residence
Listing Status Sold
Purchase Type For Sale
Square Footage 4,888 sqft
Price per Sqft $997
MLS Listing ID 21738730
Sold Date 08/20/21
Bedrooms 5
Full Baths 2
Half Baths 1
Three Quarter Bath 3
Construction Status Additions/Alterations,Updated/Remodeled
HOA Y/N No
Year Built 2004
Lot Size 0.318 Acres
Property Sub-Type Single Family Residence
Property Description
Traditional 2 story home north of Sunset in Brentwood. Remodeled in 2005 adding 2,500 SF+/-. 3-car single car garages. One bedroom has an inside and outside or entry off the driveway, and can be used as a large office. Master retreat is all of 2nd Floor with her and his walk in closets, 2-way fireplace, separate bathrooms and extra large sitting area / gym. The downstairs open floor plan has great circulation for entertaining, a new formal dining room and hosts kitchen. Exterior features a lighted paddle tennis court / large heated 9' deep pool with patio and grassy area. Listing Broker is the owner. SHOWINGS BY APPT.ONLY
Location
State CA
County Los Angeles
Area C06 - Brentwood
Zoning LARE15
Interior
Interior Features Ceiling Fan(s), Cathedral Ceiling(s), Coffered Ceiling(s), Walk-In Pantry, Walk-In Closet(s)
Heating Central, Electric, Forced Air, Fireplace(s), Natural Gas, Zoned
Cooling Central Air, Gas
Flooring Carpet, Tile, Wood
Fireplaces Type Bath, Family Room, Gas, Great Room, Living Room
Fireplace Yes
Appliance Convection Oven, Double Oven, Dishwasher, Electric Oven, Gas Cooktop, Disposal, Microwave, Oven, Trash Compactor, Dryer
Laundry In Kitchen, Laundry Room
Exterior
Garage Spaces 3.0
Garage Description 3.0
Fence Block, Chain Link, Invisible
Pool Heated, In Ground
Community Features Gated
View Y/N No
View None
Accessibility None
Porch Front Porch, Open, Patio
Attached Garage Yes
Total Parking Spaces 3
Building
Lot Description Back Yard, Front Yard
Faces East
Story 2
Entry Level Two
Foundation Combination, Concrete Perimeter, Raised
Sewer Other, Sewer Tap Paid
Architectural Style Traditional
Level or Stories Two
New Construction No
Construction Status Additions/Alterations,Updated/Remodeled
Others
Senior Community No
Tax ID 4402032001
Security Features Carbon Monoxide Detector(s),Fire Detection System,Fire Rated Drywall,Security Gate,Gated Community,Smoke Detector(s)
Financing Cash
Special Listing Condition Standard
Read Less
Want to know what your home might be worth? Contact us for a FREE valuation!

Our team is ready to help you sell your home for the highest possible price ASAP

Bought with Bryce Lowe • Compass

