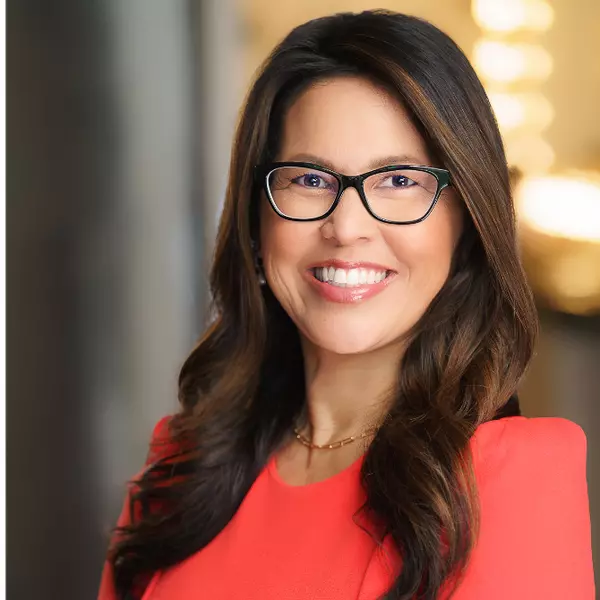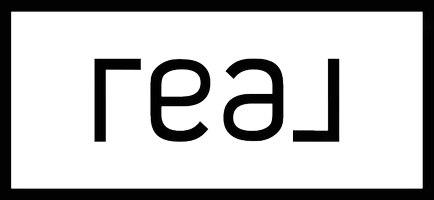$8,550,000
$8,649,000
1.1%For more information regarding the value of a property, please contact us for a free consultation.
11791 Chenault ST Los Angeles, CA 90049
6 Beds
7 Baths
7,257 SqFt
Key Details
Sold Price $8,550,000
Property Type Single Family Home
Sub Type SingleFamilyResidence
Listing Status Sold
Purchase Type For Sale
Square Footage 7,257 sqft
Price per Sqft $1,178
MLS Listing ID 21721144
Sold Date 08/03/21
Bedrooms 6
Full Baths 6
Half Baths 1
HOA Y/N No
Year Built 2018
Lot Size 9,931 Sqft
Lot Dimensions Assessor
Property Sub-Type SingleFamilyResidence
Property Description
Set within a highly convenient Brentwood locale just moments from the coveted shopping and dining of San Vicente, this Michael Lee-designed modern masterpiece combines the best in sophisticated California living and naturally inspired comforts. Awash in natural light via large windows and skylights, the two-story foyer flows seamlessly into an office with inspirational views, dining room, full bar and dual living areas separated by a freestanding travertine fireplace. The state-of-the-art chef's kitchen is equipped with Miele appliances and a large butler's pantry. This open-concept main level is enveloped by floor-to-ceiling glass sliding doors that open to the home's zen-like outdoor space, complete with multiple lounge areas, built-in BBQ and sparkling pool and spa, all embraced by tall hedges for total serenity. Via a floating staircase, find four en suite bedrooms, including the luxe primary suite with an immense closet, astounding spa bath with dual shower, soaking tub and its own balcony amid the treetops. On the home's lower level, discover a large living space, temperature-controlled wine room, full bath, guest quarters with en suite, gym, and spacious home theater all with direct access to the backyard. A true architectural feat, this home sets a new standard for modern living on one of Brentwood's most sought-after streets.
Location
State CA
County Los Angeles
Area C06 - Brentwood
Zoning LARS
Interior
Interior Features WetBar, HighCeilings, OpenFloorplan, RecessedLighting, Storage, SmartHome, TwoStoryCeilings, DressingArea, WalkInPantry, WineCellar, WalkInClosets
Heating Central, Fireplaces
Cooling CentralAir
Flooring Wood
Fireplaces Type FamilyRoom, LivingRoom, MasterBedroom, MultiSided
Furnishings Unfurnished
Fireplace Yes
Appliance Barbecue, BuiltIn, DoubleOven, Dishwasher, GasCooktop, Disposal, Refrigerator, RangeHood, Dryer, Washer
Laundry LaundryRoom, SeeRemarks, UpperLevel
Exterior
Parking Features Covered, DoorMulti, DirectAccess, Driveway, ElectricGate, Garage, GarageDoorOpener, Uncovered
Garage Spaces 2.0
Garage Description 2.0
Pool InGround, PoolCover, Private
View Y/N Yes
Porch Covered, Open, Patio
Attached Garage Yes
Total Parking Spaces 8
Private Pool Yes
Building
Lot Description BackYard, FrontYard, Landscaped
Story 3
Entry Level ThreeOrMore
Level or Stories ThreeOrMore
New Construction No
Others
Senior Community No
Tax ID 4401014016
Security Features SecurityGate
Special Listing Condition Standard
Read Less
Want to know what your home might be worth? Contact us for a FREE valuation!

Our team is ready to help you sell your home for the highest possible price ASAP

Bought with David Berg • Compass

