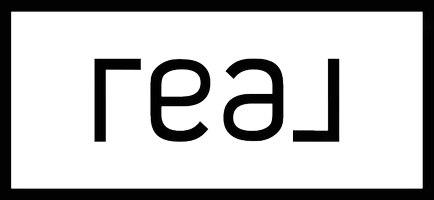$3,525,000
$3,395,000
3.8%For more information regarding the value of a property, please contact us for a free consultation.
16381 Sloan DR Los Angeles, CA 90049
5 Beds
5 Baths
3,495 SqFt
Key Details
Sold Price $3,525,000
Property Type Single Family Home
Sub Type SingleFamilyResidence
Listing Status Sold
Purchase Type For Sale
Square Footage 3,495 sqft
Price per Sqft $1,008
MLS Listing ID 21720192
Sold Date 07/23/21
Bedrooms 5
Full Baths 4
Half Baths 1
Condo Fees $90
Construction Status UpdatedRemodeled
HOA Fees $90/mo
HOA Y/N Yes
Year Built 1998
Lot Size 10,419 Sqft
Property Sub-Type SingleFamilyResidence
Property Description
We are proud to present The Contemporary Skycrest. Private, bright, open and airy, this masterfully renovated single story California Contemporary has it all, achieving a level of design, functionality and craftsmanship rarely realized in a home. Enter through the eight foot solid whiten oak pivot door into an inviting and sophisticated open space designed to entertain, adorned with an enclosed glass wine display, an awe inspiring porcelain book matched fireplace, natural white oak flooring and high-end fixtures throughout, and large glass doors that pocket, providing the ultimate in indoor/outdoor living. The custom Chefs kitchen is the heart of the home with a beautiful large island made of quartz, custom rift white oak cabinetry, Thermador appliances, and a window that canopies allowing for food & drinks to be served to the outside. The kitchen opens up to a formal dining room that is textured with white oak paneling on the ceiling, and is the perfect space for family dinners. The junior suite in on one side of the home, while the master bedroom and bathroom are on the other, creating the perfect retreat, while boasting a 10ft dual vanity, and an additional 5ft makeup vanity, custom master closets, and a large glass pocket door that opens to the private and well manicured backyard sporting a pool + jacuzzi, outdoor kitchen, firepit, and more.
Location
State CA
County Los Angeles
Area C06 - Brentwood
Zoning LARE15
Interior
Interior Features WalkInPantry, WalkInClosets
Heating Central
Cooling CentralAir
Flooring Wood
Fireplaces Type Gas
Furnishings Unfurnished
Fireplace Yes
Appliance Barbecue, Dishwasher, Disposal, Microwave, Refrigerator
Laundry LaundryRoom
Exterior
Parking Features DoorMulti, Garage
Garage Spaces 3.0
Garage Description 3.0
Pool InGround
View Y/N Yes
View PeekABoo
Attached Garage Yes
Total Parking Spaces 3
Building
Story 1
Architectural Style Contemporary
New Construction No
Construction Status UpdatedRemodeled
Others
Senior Community No
Tax ID 4490004046
Financing Cash
Special Listing Condition Standard
Read Less
Want to know what your home might be worth? Contact us for a FREE valuation!

Our team is ready to help you sell your home for the highest possible price ASAP

Bought with Katie Pardee • Pardee Properties

