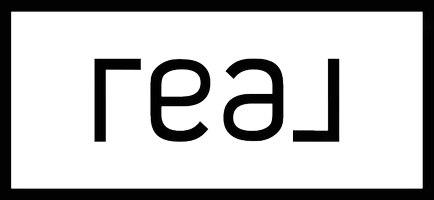$5,200,000
$4,995,000
4.1%For more information regarding the value of a property, please contact us for a free consultation.
512 N Robinwood DR Los Angeles, CA 90049
5 Beds
5 Baths
3,700 SqFt
Key Details
Sold Price $5,200,000
Property Type Single Family Home
Sub Type Single Family Residence
Listing Status Sold
Purchase Type For Sale
Square Footage 3,700 sqft
Price per Sqft $1,405
MLS Listing ID 21752372
Sold Date 07/13/21
Bedrooms 5
Full Baths 4
Half Baths 1
HOA Y/N No
Year Built 2021
Lot Size 7,405 Sqft
Property Sub-Type Single Family Residence
Property Description
Record-breaking sale per sq ft & sold prior to completion! Newly constructed 2021 two-story stately Georgian-style modern farmhouse by Riviera Property Group & designer Joanna Leon. This 5 bed, 5 bath home was handcrafted with the finest of materials including wide plank oak flooring, imported Calacatta marble countertops, custom white oak cabinetry & Wolf/SubZero appliances. Formal living room with a traditional Italian marble-slabbed fireplace, separate dining room featuring European inspired herringbone floors, and elegant custom wainscoting throughout. The family room features a grand marble fireplace, unique lime-washed reclaimed brick accent wall & expansive La Quinta door unit for the ultimate of indoor/outdoor entertaining. The stunning chef's kitchen is flooded with natural light and a magnificent white oak island & butlers pantry. Upstairs you will find a master bedroom with vaulted ceilings & white lacquered beams with shiplap detail, brick fireplace, dual walk-in closets & private balcony. The gorgeous master bathroom showcases a modern free-standing soaking tub, water-jet custom marble floors & a magnificent shower slabbed in imported Italian statuary marble. Enjoy the incredible views from the roof deck overlooking an expansive yard with built-in BBQ, heated pool & jacuzzi, and a delightful pool house. Entered for comparable purposes only.
Location
State CA
County Los Angeles
Area C06 - Brentwood
Zoning LAR1
Interior
Interior Features Paneling/Wainscoting, Storage, Walk-In Pantry, Walk-In Closet(s)
Heating Central, Fireplace(s)
Cooling Central Air
Flooring Wood
Fireplaces Type Dining Room, Living Room, Master Bedroom
Fireplace Yes
Appliance Barbecue, Built-In, Dishwasher, Gas Cooktop, Disposal, Microwave, Oven, Refrigerator, Range Hood, Dryer, Washer
Laundry Upper Level
Exterior
Parking Features Garage
Garage Spaces 2.0
Garage Description 2.0
Pool Heated, In Ground
View Y/N Yes
View Mountain(s), Ocean
Porch Deck, Open, Patio, Rooftop
Attached Garage Yes
Total Parking Spaces 2
Building
Lot Description Back Yard
Story 2
Entry Level Two
Level or Stories Two
Others
Senior Community No
Tax ID 4494014025
Security Features Carbon Monoxide Detector(s),Fire Detection System,Smoke Detector(s)
Special Listing Condition Standard
Read Less
Want to know what your home might be worth? Contact us for a FREE valuation!

Our team is ready to help you sell your home for the highest possible price ASAP

Bought with Aason Alms • COMPASS

