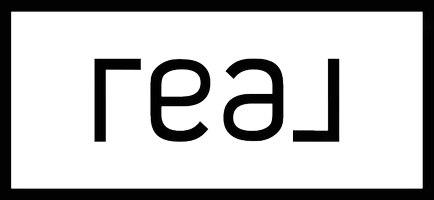$1,320,000
$1,250,000
5.6%For more information regarding the value of a property, please contact us for a free consultation.
2709 Spreckels LN Redondo Beach, CA 90278
3 Beds
2 Baths
1,514 SqFt
Key Details
Sold Price $1,320,000
Property Type Single Family Home
Sub Type Single Family Residence
Listing Status Sold
Purchase Type For Sale
Square Footage 1,514 sqft
Price per Sqft $871
MLS Listing ID PV21077352
Sold Date 06/10/21
Bedrooms 3
Full Baths 2
Construction Status Additions/Alterations,Building Permit,Updated/Remodeled
HOA Y/N No
Year Built 1955
Lot Size 5,662 Sqft
Lot Dimensions Assessor
Property Sub-Type Single Family Residence
Property Description
This lovely turnkey home lends itself to entertaining indoors or out. The home had a professional addition of 480 sq. ft. by Lodarcy in 1991 (with permit) to extend the master bedroom, the kitchen/family room area, the master bath, add a small walk-in closet, brick fireplace, and a bay window. In this hardwood floor home the kitchen opens to a bright family room with clerestory windows, lightweight window shutters, and dual paned sliding glass doors that lead to the flora happy north facing back patio with raised planters. Off the dining room the bay window gives you extra light and a view of the front shaded seating area, the magnificent palm trees, the lush green lawn, the paver stone driveway and brick planters. This well maintained home has Lennox 3 ton 16 Seer FAU & AC units - 2019, and a reroof installed on both house and attached garage in 2017 (Owens Corning Duration Cool 30). The exterior was painted in 2019. This sought after El Nido neighborhood is ideally situated near parks, beaches, shopping, healthcare services, entertainment, dog parks, freeway access, and an award recognized school district. Home is part of a trust, sellers have never occupied the home as it belonged to a family member.
Location
State CA
County Los Angeles
Area 153 - N Redondo Bch/El Nido
Zoning RBR-1
Rooms
Other Rooms Shed(s)
Main Level Bedrooms 3
Interior
Interior Features Built-in Features, Ceiling Fan(s), Ceramic Counters, Crown Molding, High Ceilings, Open Floorplan, Recessed Lighting, Tile Counters, Unfurnished, All Bedrooms Down, Attic, Bedroom on Main Level, Main Level Master, Walk-In Closet(s)
Heating Central, Forced Air, Fireplace(s), High Efficiency, Natural Gas, See Remarks
Cooling Central Air, Electric, See Remarks
Flooring Stone, Tile, Wood
Fireplaces Type Dining Room, Gas, Gas Starter, Kitchen, See Remarks, Wood Burning
Equipment Satellite Dish
Fireplace Yes
Appliance 6 Burner Stove, Dishwasher, Disposal, Gas Range, Range Hood, Water Heater
Laundry Washer Hookup, Gas Dryer Hookup, In Garage
Exterior
Exterior Feature Lighting, Rain Gutters
Parking Features Concrete, Door-Multi, Driveway, Driveway Up Slope From Street, Garage, Garage Door Opener, On Site, Off Street, Paved, Private, Garage Faces Side, Side By Side
Garage Spaces 2.0
Garage Description 2.0
Fence Block, Good Condition
Pool None
Community Features Biking, Curbs, Dog Park, Golf, Hiking, Storm Drain(s), Street Lights, Sidewalks, Water Sports, Fishing, Marina, Park
Utilities Available Cable Available, Electricity Connected, Natural Gas Connected, Phone Available, Sewer Connected, See Remarks, Water Connected, Overhead Utilities
Waterfront Description Navigable Water,Ocean Access,Ocean Side Of Freeway
View Y/N No
View None
Roof Type Asphalt,Shingle,See Remarks
Porch Front Porch, Open, Patio, See Remarks, Tile
Attached Garage Yes
Total Parking Spaces 4
Private Pool No
Building
Lot Description Back Yard, Front Yard, Sprinklers In Rear, Sprinklers In Front, Lawn, Landscaped, Level, Near Park, Near Public Transit, Paved, Rectangular Lot, Sprinklers Timer, Sprinklers On Side, Sprinkler System, Street Level, Yard
Faces South
Story 1
Entry Level One
Foundation Combination, Raised
Sewer Public Sewer, Sewer Tap Paid
Water Public
Architectural Style Contemporary, Mid-Century Modern, Traditional
Level or Stories One
Additional Building Shed(s)
New Construction No
Construction Status Additions/Alterations,Building Permit,Updated/Remodeled
Schools
School District Redondo Unified
Others
Senior Community No
Tax ID 4083023017
Security Features Carbon Monoxide Detector(s),Smoke Detector(s)
Acceptable Financing Cash, Cash to New Loan, Conventional
Listing Terms Cash, Cash to New Loan, Conventional
Financing Conventional,Trust Deed
Special Listing Condition Trust
Read Less
Want to know what your home might be worth? Contact us for a FREE valuation!

Our team is ready to help you sell your home for the highest possible price ASAP

Bought with Gina Delahoussaye • Compass





