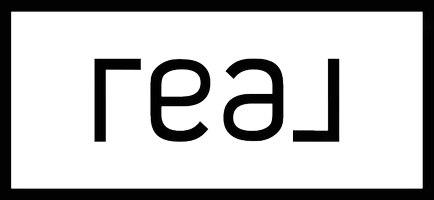$540,000
$539,900
For more information regarding the value of a property, please contact us for a free consultation.
3230 E Yountville DR #9 Ontario, CA 91761
3 Beds
3 Baths
1,811 SqFt
Key Details
Sold Price $540,000
Property Type Condo
Sub Type Condominium
Listing Status Sold
Purchase Type For Sale
Square Footage 1,811 sqft
Price per Sqft $298
MLS Listing ID SW21059828
Sold Date 05/21/21
Bedrooms 3
Full Baths 2
Half Baths 1
Condo Fees $230
HOA Fees $230/mo
HOA Y/N Yes
Year Built 2016
Lot Size 871 Sqft
Property Sub-Type Condominium
Property Description
Welcome to this GORGEOUS upgraded corner-unit 3 bedroom, 2.5 bathroom home in the very desirable New Haven Community! NEW HAVEN COMMUNITY BUILDERS HAVE THIS EXACT MODEL WITH NO UPGRDES ON A WAITLIST FOR $575K. Featuring upgraded beige quartz kitchen counter tops accented by large white subway tile backsplash, stainless steel appliances (Kitchen Aid), Luxury Vinyl through out the home, custom made window blinds, recessed lighting, extra pantry storage enclosed by a custom made barn door, a keyless entry system for front door and garage door, built-in shelves in closets/ laundry room, remote controlled ceiling fans in all 3 bedrooms including the living room. As you walk in through the front door you are greeted with an open layout along with plenty of natural lighting entered from the large windows. This open layout is perfect for get-togethers and entertaining friends and family. Also, located on the main floor is a wrap around patio, a guest bathroom, and direct access to the 2-car garage. On the 2nd floor you will find the spacious master suite featuring a large soaking bathtub, walk-in shower, and walk-in closet. Also, two large bedrooms, a full double vanity bathroom, and laundry room. This home shows true pride of ownership with no stones left unturned! Enjoy the resort style amenities including a clubhouse, various pools, picnic areas, playgrounds, Sports Courts, BBQ, fire pit and a dog park. Conveniently located directly across from New Haven Marketplace. WELCOME HOME!
Location
State CA
County San Bernardino
Area 686 - Ontario
Interior
Interior Features All Bedrooms Up
Heating Central
Cooling Central Air
Fireplaces Type None
Fireplace No
Laundry Inside
Exterior
Garage Spaces 2.0
Garage Description 2.0
Pool Association
Community Features Suburban
Amenities Available Maintenance Grounds, Other, Playground, Pool
View Y/N Yes
View City Lights, Neighborhood
Attached Garage Yes
Total Parking Spaces 2
Private Pool No
Building
Story Two
Entry Level Two
Sewer Public Sewer
Water Public
Level or Stories Two
New Construction No
Schools
School District Chaffey Joint Union High
Others
HOA Name New Haven
Senior Community No
Tax ID 0218513700000
Acceptable Financing Cash, Cash to New Loan
Listing Terms Cash, Cash to New Loan
Financing FHA
Special Listing Condition Standard
Read Less
Want to know what your home might be worth? Contact us for a FREE valuation!

Our team is ready to help you sell your home for the highest possible price ASAP

Bought with Xue Li • Berkshire Hathaway Home Srvcs




