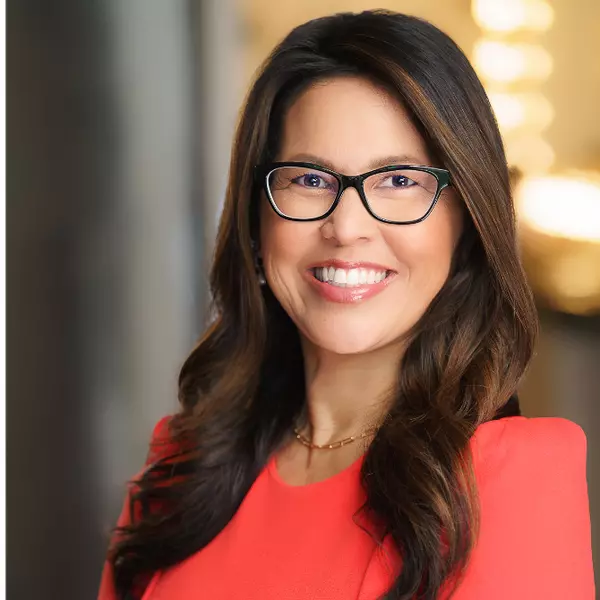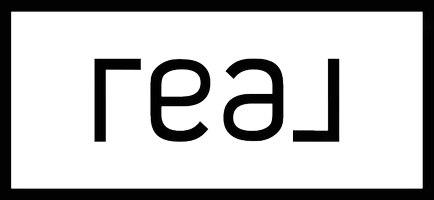$3,350,000
$3,350,000
For more information regarding the value of a property, please contact us for a free consultation.
11355 Cashmere ST Los Angeles, CA 90049
5 Beds
5 Baths
3,439 SqFt
Key Details
Sold Price $3,350,000
Property Type Single Family Home
Sub Type Single Family Residence
Listing Status Sold
Purchase Type For Sale
Square Footage 3,439 sqft
Price per Sqft $974
MLS Listing ID 21723758
Sold Date 05/18/21
Bedrooms 5
Full Baths 4
Half Baths 1
Construction Status Updated/Remodeled
HOA Y/N No
Year Built 2016
Lot Dimensions Assessor
Property Sub-Type Single Family Residence
Property Description
Set along a tree-lined street in the coveted Brentwood Glen neighborhood, this Traditional retreat offers the best in contemporary style and casual comfort amid an unrivaled location. Through the foyer, a beautifully sunlit, open floor plan replete with wide-plank French Oak floors flows past the front office into the formal dining space, great room and gourmet chef's kitchen, outfitted with cutting-edge appliances, marble countertops and a charming breakfast nook. This open-concept space is lined with glass accordion doors that open to the serene outdoor setting, complete with a covered lounge space, built-in BBQ, grassy turf lawn and wooden flower bed, perfect for all of your relaxation and entertaining needs. The home features five generous bedrooms, including the primary suite with vaulted ceilings, large walk-in closet, fireplace, spa bath with an oversized shower, double vanity and soaking tub, and its own balcony with lush treetop views. Modern in design yet timeless by nature, this expansive retreat offers the ultimate setting to realize your family's dream California lifestyle in Brentwood.
Location
State CA
County Los Angeles
Area C06 - Brentwood
Zoning LAR1
Interior
Interior Features Chair Rail, Crown Molding, Cathedral Ceiling(s), Coffered Ceiling(s), High Ceilings, Open Floorplan, Paneling/Wainscoting, Recessed Lighting, Storage, Jack and Jill Bath, Walk-In Pantry, Walk-In Closet(s)
Heating Central, Fireplace(s)
Cooling Central Air
Flooring Carpet, Tile, Wood
Fireplaces Type Family Room, Gas, Master Bedroom
Fireplace Yes
Appliance Barbecue, Built-In, Double Oven, Dishwasher, Disposal, Microwave, Range, Refrigerator, Range Hood, Dryer, Washer
Laundry Laundry Room, Upper Level
Exterior
Parking Features Door-Multi, Direct Access, Driveway, Garage, Storage
Garage Spaces 2.0
Garage Description 2.0
Fence Privacy
Pool None
Porch Covered, Front Porch
Attached Garage Yes
Total Parking Spaces 2
Private Pool No
Building
Lot Description Back Yard, Front Yard, Lawn, Landscaped
Story 2
Entry Level Two
Architectural Style Traditional
Level or Stories Two
Construction Status Updated/Remodeled
Others
Senior Community No
Tax ID 4365022002
Special Listing Condition Standard
Read Less
Want to know what your home might be worth? Contact us for a FREE valuation!

Our team is ready to help you sell your home for the highest possible price ASAP

Bought with Jimmy Heckenberg • Rodeo Realty - Beverly Hills





