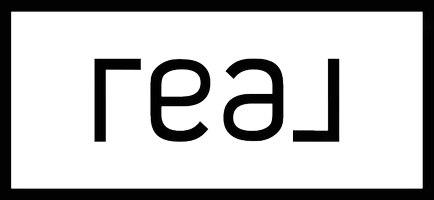$1,645,000
$1,654,000
0.5%For more information regarding the value of a property, please contact us for a free consultation.
1727 Ford AVE Redondo Beach, CA 90278
4 Beds
4 Baths
2,009 SqFt
Key Details
Sold Price $1,645,000
Property Type Single Family Home
Sub Type Single Family Residence
Listing Status Sold
Purchase Type For Sale
Square Footage 2,009 sqft
Price per Sqft $818
MLS Listing ID SB20139294
Sold Date 09/25/20
Bedrooms 4
Full Baths 3
Half Baths 1
Construction Status Turnkey
HOA Y/N No
Year Built 2019
Lot Size 2,252 Sqft
Property Sub-Type Single Family Residence
Property Description
Welcome to the Modern Architectural Masterpiece located in the area of Golden Hills in Redondo Beach. This stylish home was built in 2019 featuring 4 bedrooms, 3.5 bathrooms, beautifully landscaped backyard and BBQ-ready rooftop with a view. The 1st floor entry level has 2 bedrooms with built-in office desks, full bathroom, laundry room, storage spaces and direct access to the garage. Grand staircase leads up to the 2nd floor main living area. An abundance of natural lights fills this open concept kitchen, dining and living room space. The living room features a high ceiling with big windows, white oak hardwood flooring, granite facade fireplace and balcony. Tastefully designed kitchen showcases granite countertop, self-closing custom cabinetry & drawers, viking appliances, smart-fridge, pantry, pot filler, dual sinks and breakfast bar. Walking down the hallway to the 2nd floor master bedroom features a fireplace, walk-in closet with built-in dresser, ceiling fan, and balcony. The spacious master bath includes ample cabinet spaces, dual vanity, free-standing tub, and walk-in shower. The 3rd top floor bedroom comes with a built-in cabinetry, full bathroom, access to the rooftop deck. With newly installed A/C and Window treatments throughout, this home is truly turn-key.
Location
State CA
County Los Angeles
Area 154 - N Redondo Bch/Golden Hills
Zoning RBR-1A
Rooms
Main Level Bedrooms 1
Interior
Interior Features Breakfast Bar, Built-in Features, Balcony, Block Walls, Ceiling Fan(s), Separate/Formal Dining Room, High Ceilings, Multiple Staircases, Open Floorplan, Pantry, Recessed Lighting, Primary Suite, Walk-In Closet(s)
Heating Forced Air
Cooling Central Air
Flooring Carpet, Wood
Fireplaces Type Gas Starter, Living Room, Primary Bedroom
Fireplace Yes
Appliance Dishwasher, Exhaust Fan, Disposal, Gas Oven, Gas Range, Microwave, Refrigerator, Tankless Water Heater
Laundry Washer Hookup, Gas Dryer Hookup, Laundry Room
Exterior
Parking Features Direct Access, Driveway, Garage
Garage Spaces 2.0
Garage Description 2.0
Pool None
Community Features Park, Sidewalks
Utilities Available Cable Available, Electricity Connected, Natural Gas Connected, Phone Available, Sewer Connected, Water Connected
View Y/N Yes
View Neighborhood
Accessibility Parking
Attached Garage Yes
Total Parking Spaces 4
Private Pool No
Building
Lot Description Back Yard, Landscaped, Sprinkler System
Faces East
Story 3
Entry Level Three Or More
Sewer Public Sewer
Water Public
Architectural Style Contemporary
Level or Stories Three Or More
New Construction No
Construction Status Turnkey
Schools
School District Redondo Unified
Others
Senior Community No
Tax ID 4162029068
Security Features Carbon Monoxide Detector(s),Smoke Detector(s)
Acceptable Financing Cash to New Loan, Conventional
Listing Terms Cash to New Loan, Conventional
Financing Conventional
Special Listing Condition Standard
Read Less
Want to know what your home might be worth? Contact us for a FREE valuation!

Our team is ready to help you sell your home for the highest possible price ASAP

Bought with Penny Brincat • Re/Max Estate Properties

