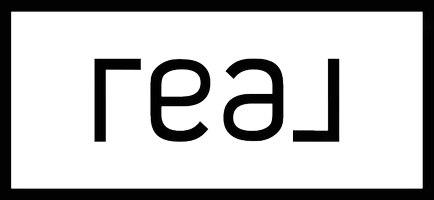$5,750,000
$5,950,000
3.4%For more information regarding the value of a property, please contact us for a free consultation.
11610 Bellagio RD Los Angeles, CA 90049
5 Beds
7 Baths
5,359 SqFt
Key Details
Sold Price $5,750,000
Property Type Single Family Home
Sub Type Single Family Residence
Listing Status Sold
Purchase Type For Sale
Square Footage 5,359 sqft
Price per Sqft $1,072
MLS Listing ID 20618738
Sold Date 09/28/20
Bedrooms 5
Full Baths 7
Condo Fees $500
Construction Status Updated/Remodeled
HOA Fees $41/ann
HOA Y/N Yes
Year Built 1940
Lot Size 0.663 Acres
Property Sub-Type Single Family Residence
Property Description
Private and gated, this exquisite traditional Colonial estate offers elegant curb appeal, an expansive brick motor court and stately facade. The floor plan features an elegant foyer which opens to a formal dining area on one side and a formal living room on the other, with fireplace and french doors. The dining area flows to the updated gourmet kitchen, with center island and best in class appliances including SubZero, Wolf and leads to an ample butlers pantry. The home features 5 impressive ensuite bedrooms, 4 up and 1 down including dual master suites. Enjoy relaxed evenings in the cozy den surrounded with warm wood paneling, fireplace and wet bar. This impressive Old Hollywood Estate is set on beautiful, lush grounds encompassing brick patios, sunny courtyard, Koi pond, pool and pool house. An entertainers dream with top of the line outdoor kitchen, outdoor fireplace, temperature controlled wine cellar, bbq area, pool and pool house. 11610 Bellagio offers a luxurious way of life.
Location
State CA
County Los Angeles
Area C04 - Bel Air - Holmby Hills
Zoning LARE15
Interior
Interior Features Crown Molding, Eat-in Kitchen, Recessed Lighting, Bar, Attic, Multiple Primary Suites, Wine Cellar, Walk-In Closet(s)
Heating Central
Cooling Central Air
Flooring Brick, Tile, Wood
Fireplaces Type Family Room, Gas, Living Room, Primary Bedroom
Furnishings Unfurnished
Fireplace Yes
Appliance Barbecue, Built-In, Double Oven, Dishwasher, Oven, Range, Refrigerator, Range Hood, Self Cleaning Oven, Dryer, Washer
Laundry Laundry Room
Exterior
Exterior Feature Koi Pond, Brick Driveway
Parking Features Circular Driveway
Garage Spaces 2.0
Garage Description 2.0
Pool Heated, In Ground, Private
Community Features Gated
View Y/N Yes
View City Lights, Coastline
Porch Brick, Covered, Open, Patio
Attached Garage Yes
Total Parking Spaces 5
Private Pool Yes
Building
Lot Description Back Yard, Front Yard, Landscaped
Story 2
Entry Level Two
Sewer Other
Architectural Style Traditional
Level or Stories Two
New Construction No
Construction Status Updated/Remodeled
Others
Senior Community No
Tax ID 4368016052
Security Features Gated Community
Special Listing Condition Standard
Read Less
Want to know what your home might be worth? Contact us for a FREE valuation!

Our team is ready to help you sell your home for the highest possible price ASAP

Bought with Subscriber Non • Non-Participant Office





