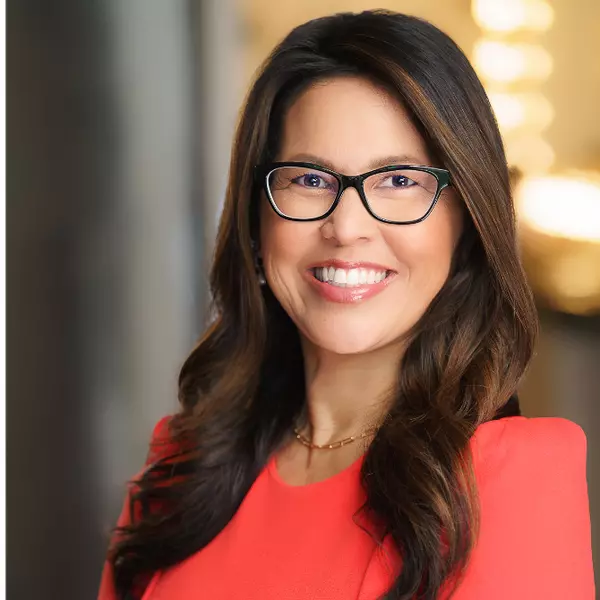$640,000
$625,000
2.4%For more information regarding the value of a property, please contact us for a free consultation.
604 COLORADO CIR Carson, CA 90745
3 Beds
4 Baths
1,773 SqFt
Key Details
Sold Price $640,000
Property Type Townhouse
Sub Type Townhouse
Listing Status Sold
Purchase Type For Sale
Square Footage 1,773 sqft
Price per Sqft $360
Subdivision Veo
MLS Listing ID 18357902
Sold Date 08/21/18
Bedrooms 3
Full Baths 2
Half Baths 1
Three Quarter Bath 1
Condo Fees $144
HOA Fees $144/mo
HOA Y/N Yes
Year Built 2015
Lot Size 8,964 Sqft
Property Sub-Type Townhouse
Property Description
Welcome to VEO, a 9.5 acre family-friendly neighborhood, in the heart of the South Bay! This CORNER UNIT 3-level townhouse has 3 balconies, an attached 2-car garage, high ceilings, oversized windows, luxury vinyl plank flooring in the living areas, spacious walk-in closets w/ built-ins, and is steps from the pool. The kitchen has upgraded marble backsplash, Frigidaire stainless appliances & quartz counters. A guest bedroom, with full bath & private balcony, is located on the first level; perfect for the in-laws. Kitchen, dining area, living room, powder room & large balcony are on the 2nd floor. The 3rd floor has the master bed & bath with private deck, and the 3rd bed/bath. This smart home has a security system, Ring doorbell, Ecobee thermostat, in-ceiling speakers in the LR, USB chargers in the kitchen & a tankless water heater. The community has a resort-style pool, hot tub, cabanas, BBQ, clubhouse, KIDS PLAYGROUND and the best part - a PRIVATE GATE to Ralph's grocery next door.
Location
State CA
County Los Angeles
Area 136 - Central Carson
Zoning CAMU&CS*
Interior
Interior Features Balcony, High Ceilings, Recessed Lighting, Walk-In Closet(s)
Heating Central
Cooling Central Air
Flooring Carpet, Laminate, Tile
Fireplaces Type None
Furnishings Unfurnished
Fireplace No
Appliance Dishwasher, Disposal, Microwave, Refrigerator
Laundry Inside, Upper Level
Exterior
Parking Features Door-Multi, Garage, Guest
Garage Spaces 2.0
Garage Description 2.0
Pool Association
Community Features Gated
Amenities Available Billiard Room, Clubhouse, Controlled Access, Fire Pit, Maintenance Grounds, Outdoor Cooking Area, Playground, Pool, Pet Restrictions, Recreation Room, Spa/Hot Tub
View Y/N No
View None
Porch Covered, Deck
Total Parking Spaces 2
Private Pool No
Building
Story 3
Entry Level Multi/Split
Architectural Style Contemporary
Level or Stories Multi/Split
New Construction No
Others
Pets Allowed Yes
Senior Community No
Tax ID 7335010106
Security Features Gated Community
Special Listing Condition Standard
Pets Allowed Yes
Read Less
Want to know what your home might be worth? Contact us for a FREE valuation!

Our team is ready to help you sell your home for the highest possible price ASAP

Bought with Kamy Delpasand • California Gold Properties





