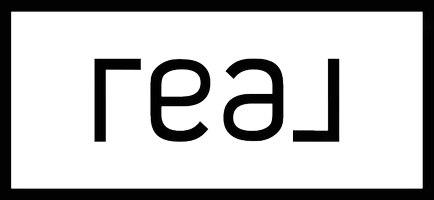$1,540,000
$1,599,900
3.7%For more information regarding the value of a property, please contact us for a free consultation.
3640 MANDEVILLE CANYON RD Los Angeles, CA 90049
4 Beds
3 Baths
2,145 SqFt
Key Details
Sold Price $1,540,000
Property Type Single Family Home
Sub Type Single Family Residence
Listing Status Sold
Purchase Type For Sale
Square Footage 2,145 sqft
Price per Sqft $717
MLS Listing ID 20650456
Sold Date 01/22/21
Bedrooms 4
Full Baths 1
Three Quarter Bath 2
Construction Status Updated/Remodeled
HOA Y/N No
Year Built 1956
Property Sub-Type Single Family Residence
Property Description
This open & airy home presents a fluid floor plan on a 10+K lot laden w/fruit trees & greenery. From the wide circular drive, the entry opens into a spacious & bright living/dining rm area w/marble fireplace. Family rm w/dramatic high beamed ceilings, built-ins, marble fireplace, & opens to the patio + greenspace. It also connects to the corner view eating area, breakfast bar & remod kitchen- quartzite counters, farmhouse sink, greenhouse window & pantry space. A flowing design ready for entertaining! The bedrm wing includes the master w/highbeamed ceilings, patio access & a dressing closet area which opens to the master bath. The 3rd bedrm views the hill greenery & accesses the middle marble bath w/patio entry, high beamed ceilings & large 18x10 loft area. The 4th bedrm near the kitchen features another loft area & bathroom. Attached 2-car garage w/laundry space, cabinetry & attic storage. A must-see for an inviting, peaceful, & safe haven to come to. Welcome Home.
Location
State CA
County Los Angeles
Area C06 - Brentwood
Zoning LARE15
Interior
Interior Features Beamed Ceilings, High Ceilings, Jack and Jill Bath, Loft, Utility Room
Heating Forced Air
Cooling Central Air
Flooring Wood
Fireplaces Type Family Room, Living Room, Wood Burning
Fireplace Yes
Appliance Dishwasher, Electric Cooktop, Disposal, Refrigerator, Range Hood
Laundry In Garage
Exterior
Parking Features Concrete, Door-Multi, Direct Access, Garage, Guest
Garage Spaces 2.0
Garage Description 2.0
Fence Chain Link, Wood
View Y/N Yes
View Canyon
Roof Type Composition,Shingle
Porch Open, Patio
Attached Garage Yes
Total Parking Spaces 2
Building
Lot Description Rectangular Lot
Faces West
Story 1
Entry Level One
Foundation Raised
Architectural Style Ranch
Level or Stories One
Construction Status Updated/Remodeled
Others
Senior Community No
Tax ID 4490020014
Special Listing Condition Standard
Read Less
Want to know what your home might be worth? Contact us for a FREE valuation!

Our team is ready to help you sell your home for the highest possible price ASAP

Bought with Joan Caplis • Coldwell Banker Realty




