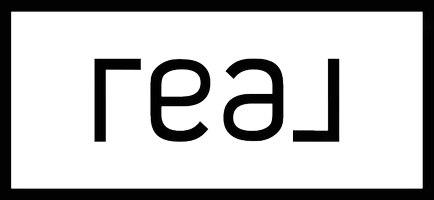29355 Shell Cove Laguna Niguel, CA 92677
3 Beds
3 Baths
1,760 SqFt
OPEN HOUSE
Sat May 17, 12:00pm - 3:00pm
Sun May 18, 1:00pm - 4:00pm
UPDATED:
Key Details
Property Type Condo
Sub Type Condominium
Listing Status Active
Purchase Type For Sale
Square Footage 1,760 sqft
Price per Sqft $610
Subdivision Foothill Townhomes (Fht)
MLS Listing ID OC25107543
Bedrooms 3
Full Baths 2
Half Baths 1
Condo Fees $540
Construction Status Updated/Remodeled,Turnkey
HOA Fees $540/mo
HOA Y/N Yes
Year Built 1977
Lot Size 2.550 Acres
Property Sub-Type Condominium
Property Description
Location
State CA
County Orange
Area Lnlak - Lake Area
Interior
Interior Features Beamed Ceilings, Breakfast Bar, Built-in Features, Breakfast Area, Chair Rail, Crown Molding, Separate/Formal Dining Room, Granite Counters, High Ceilings, Pantry, Paneling/Wainscoting, Recessed Lighting, Two Story Ceilings, Wired for Sound, All Bedrooms Up
Heating Central
Cooling Central Air, Attic Fan
Flooring Carpet, Laminate
Fireplaces Type Family Room
Fireplace Yes
Appliance Dishwasher, Electric Cooktop, Electric Oven, Electric Range, Electric Water Heater, Disposal, Microwave, Self Cleaning Oven, Vented Exhaust Fan, Water To Refrigerator
Laundry Electric Dryer Hookup, Gas Dryer Hookup, Laundry Closet, Upper Level
Exterior
Parking Features Garage Faces Front, Garage, No Driveway
Garage Spaces 2.0
Garage Description 2.0
Fence Wood
Pool Association
Community Features Storm Drain(s), Street Lights, Sidewalks, Park
Utilities Available Cable Available, Electricity Available, Sewer Available
Amenities Available Pool, Spa/Hot Tub
View Y/N Yes
View Neighborhood
Roof Type Composition,Common Roof
Accessibility Safe Emergency Egress from Home, Accessible Doors
Porch Deck, Open, Patio, Wood
Attached Garage Yes
Total Parking Spaces 2
Private Pool No
Building
Lot Description Greenbelt, Sprinklers In Rear, Sprinklers In Front, Near Park
Dwelling Type House
Faces East
Story 2
Entry Level Two
Foundation Slab
Sewer Public Sewer
Water Public
Architectural Style Contemporary
Level or Stories Two
New Construction No
Construction Status Updated/Remodeled,Turnkey
Schools
School District Capistrano Unified
Others
HOA Name Foothill Townhomes
Senior Community No
Tax ID 93347103
Security Features Carbon Monoxide Detector(s),Smoke Detector(s)
Acceptable Financing Cash, Cash to New Loan
Listing Terms Cash, Cash to New Loan
Special Listing Condition Standard






